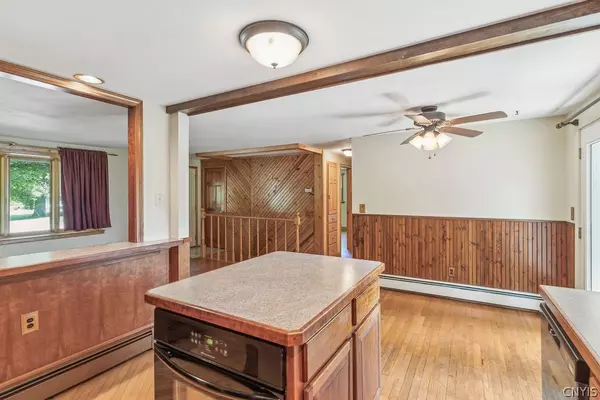$232,500
$200,000
16.3%For more information regarding the value of a property, please contact us for a free consultation.
3 Beds
2 Baths
1,192 SqFt
SOLD DATE : 07/15/2024
Key Details
Sold Price $232,500
Property Type Single Family Home
Sub Type Single Family Residence
Listing Status Sold
Purchase Type For Sale
Square Footage 1,192 sqft
Price per Sqft $195
MLS Listing ID S1541401
Sold Date 07/15/24
Style Ranch
Bedrooms 3
Full Baths 1
Half Baths 1
Construction Status Existing
HOA Y/N No
Year Built 1959
Annual Tax Amount $4,467
Lot Size 0.443 Acres
Acres 0.4434
Lot Dimensions 89X217
Property Description
**Multiple offers received. Seller is requesting best and final offers from all parties by Monday 6/3/24 at 1PM.** Great opportunity to own a 3 bedroom 1.5 bathroom ranch home with open floor plan! Beautiful cherry kitchen with island, a breakfast bar, and stainless steel appliances, sits wide open to dining area and living room. Living room centered on pellet stove with mantle. Patio door from dining area leads to private back patio, overlooking your large back yard and pond. Hardwood flooring throughout most of first floor. Basement offers beautiful custom bar with pool table, and second pellet stove, giving great additional living space. Attached garage keeps you from having to brush snow off your car in the winter mornings. Two sheds on the property to keep all of your tools and equipment out of the weather (and freeing up your garage for your car). All the shopping conveniences of Route 31 only a short drive from home. Convenient location makes for very manageable commute to Syracuse, Clay, Liverpool, or Oswego. Less than 20 minutes to airport. Don't miss out on this opportunity!
Location
State NY
County Onondaga
Area Lysander-313689
Direction 60 Rd north to Lamson Rd. Right on Lamson Rd. Property on right.
Rooms
Basement Partially Finished, Sump Pump
Main Level Bedrooms 3
Interior
Interior Features Breakfast Bar, Ceiling Fan(s), Eat-in Kitchen, Kitchen Island, Bar, Bedroom on Main Level, Main Level Primary
Heating Oil, Hot Water
Flooring Hardwood, Tile, Varies
Fireplaces Number 2
Fireplace Yes
Appliance Dishwasher, Gas Oven, Gas Range, Microwave, Oil Water Heater, Refrigerator
Exterior
Exterior Feature Blacktop Driveway, Patio, Private Yard, See Remarks
Parking Features Attached
Garage Spaces 1.0
Utilities Available Cable Available, High Speed Internet Available
Waterfront Description Pond
View Y/N Yes
View Water
Roof Type Shingle
Porch Open, Patio, Porch, Screened
Garage Yes
Building
Lot Description Rural Lot
Story 1
Foundation Block
Sewer Septic Tank
Water Well
Architectural Style Ranch
Level or Stories One
Additional Building Shed(s), Storage
Structure Type Vinyl Siding,Copper Plumbing
Construction Status Existing
Schools
School District Phoenix
Others
Senior Community No
Tax ID 313689-022-000-0002-006-000-0000
Acceptable Financing Cash, Conventional, FHA, USDA Loan, VA Loan
Listing Terms Cash, Conventional, FHA, USDA Loan, VA Loan
Financing Conventional
Special Listing Condition Standard
Read Less Info
Want to know what your home might be worth? Contact us for a FREE valuation!

Our team is ready to help you sell your home for the highest possible price ASAP
Bought with Skinner & Assoc. Realty LLC
GET MORE INFORMATION
Licensed Associate Real Estate Broker | License ID: 10301221928






