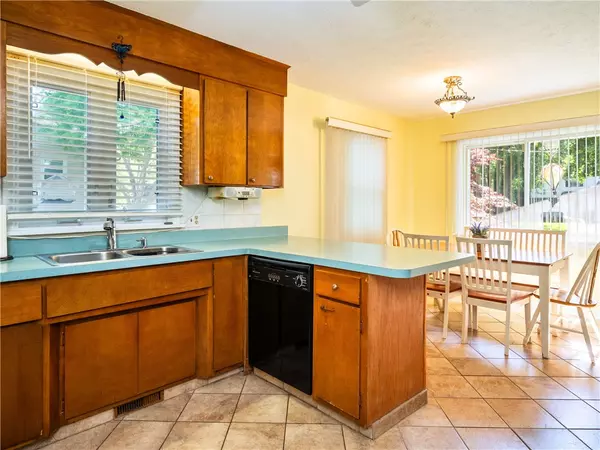$226,000
$174,900
29.2%For more information regarding the value of a property, please contact us for a free consultation.
3 Beds
2 Baths
1,328 SqFt
SOLD DATE : 07/16/2024
Key Details
Sold Price $226,000
Property Type Single Family Home
Sub Type Single Family Residence
Listing Status Sold
Purchase Type For Sale
Square Footage 1,328 sqft
Price per Sqft $170
Subdivision Ridgemont Manor Sec 04
MLS Listing ID R1540791
Sold Date 07/16/24
Style Ranch
Bedrooms 3
Full Baths 1
Half Baths 1
Construction Status Existing
HOA Y/N No
Year Built 1965
Annual Tax Amount $6,496
Lot Size 0.291 Acres
Acres 0.2909
Lot Dimensions 84X150
Property Description
Location Location! Welcome home to this delightful 3-bedroom, 1.5-bathroom Ranch that offers the perfect blend of comfort and convenience. This Charming 3-Bedroom home is located in a prime area close to shopping centers and medical facilities. Inside you will find hardwoods throughout the bright and airy living room, three well-sized bedrooms and a full bathroom on the main level. The very large breezeway with built in artificial fireplace is a great area for entertaining, a playroom, or dining area. Off the breezeway you will find a slider to a large rear deck and a fenced in private backyard. Perfect for cookouts, and entertaining guests. On the lower level the finished basement adds approximately 460 square feet of versatile, usable space and a convenient half-bathroom. Perfect for a home gym, playroom, office, or additional living area. Newer high-ticket items include central air replaced two years ago, and a new high efficiency furnace replaced 3 years ago, and electrical 200 Amp Upgrade. Open House on Saturday 6/1 and Sunday 6/2 from 11 AM til 1230 PM. Delayed negotiations until Monday 6/3 at 6 pm.
Location
State NY
County Monroe
Community Ridgemont Manor Sec 04
Area Greece-262800
Direction Take Wood Rd. between Doerun Dr and Medallian Circle
Rooms
Basement Full, Finished
Main Level Bedrooms 3
Interior
Interior Features Breakfast Bar, Ceiling Fan(s), Eat-in Kitchen, Separate/Formal Living Room, Other, See Remarks, Sliding Glass Door(s), Main Level Primary
Heating Gas, Forced Air
Cooling Central Air
Flooring Carpet, Ceramic Tile, Hardwood, Varies
Fireplaces Number 1
Fireplace Yes
Appliance Dishwasher, Disposal, Gas Water Heater
Laundry In Basement
Exterior
Exterior Feature Blacktop Driveway, Deck, Fully Fenced
Parking Features Attached
Garage Spaces 1.5
Fence Full
Utilities Available Sewer Connected, Water Connected
Roof Type Asphalt
Porch Deck, Open, Porch
Garage Yes
Building
Lot Description Residential Lot
Story 1
Foundation Block
Sewer Connected
Water Connected, Public
Architectural Style Ranch
Level or Stories One
Additional Building Shed(s), Storage
Structure Type Vinyl Siding,Copper Plumbing
Construction Status Existing
Schools
School District Greece
Others
Senior Community No
Tax ID 262800-074-170-0001-033-000
Security Features Security System Owned
Acceptable Financing Cash, Conventional, FHA, VA Loan
Listing Terms Cash, Conventional, FHA, VA Loan
Financing Cash
Special Listing Condition Standard
Read Less Info
Want to know what your home might be worth? Contact us for a FREE valuation!

Our team is ready to help you sell your home for the highest possible price ASAP
Bought with Hunt Real Estate ERA/Columbus
GET MORE INFORMATION

Licensed Associate Real Estate Broker | License ID: 10301221928






