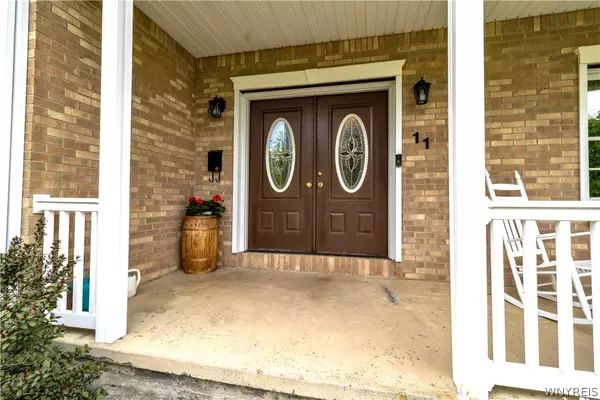$525,000
$510,000
2.9%For more information regarding the value of a property, please contact us for a free consultation.
6 Beds
3 Baths
2,762 SqFt
SOLD DATE : 07/16/2024
Key Details
Sold Price $525,000
Property Type Single Family Home
Sub Type Single Family Residence
Listing Status Sold
Purchase Type For Sale
Square Footage 2,762 sqft
Price per Sqft $190
MLS Listing ID B1540890
Sold Date 07/16/24
Style Colonial
Bedrooms 6
Full Baths 3
Construction Status Existing
HOA Y/N No
Year Built 1990
Annual Tax Amount $7,560
Lot Size 0.460 Acres
Acres 0.46
Lot Dimensions 102X198
Property Description
** THIS IS THE ONE ** 11 Stoneridge Ln is that home with all the bedrooms and space Buyers are searching! Located on a cul de sac, this gorgeous Colonial offers 5 bedrooms on the upper level with an additional bedroom on the main level. Welcoming curb appeal, triple wide driveway and sitting porch are just the beginning. As you enter the main foyer, you are drawn to the formal living - TV room to the left and dining room to the right. At the rear of the main level, a large and open country kitchen w/updated cabinets (2023),appliances,(2016) and new tile flooring throughout,(2012). Off the kitchen is a cheerful eating area w/direct access to the amazing rear patio w/Kohler Awning and gas fire pit. The family room has a large wood burning fireplace and overlooks the .46 acre yard. Completing the main level you will find the laundry room w/direct patio access, full bath w/tub-shower, and a office/1st floor bedroom w/patio access. Once on the 2nd level, you will find the primary bedroom/ bath and 4 additional bedrooms sharing a great hall bathroom. Walk to Akron Falls Park. DO NOT MISS THIS ONE!!.....SHOWINGS, BY APPOINTMENT ONLY, begin Fri. May 31, at Noon.
Location
State NY
County Erie
Area Akron-Village-145601
Direction Rt 93 ( Buell St.) or Crittenden Rd to Skyline Drive. Home located as base of cul de sac.
Rooms
Basement Full, Sump Pump
Main Level Bedrooms 1
Interior
Interior Features Breakfast Area, Ceiling Fan(s), Den, Separate/Formal Dining Room, Entrance Foyer, Eat-in Kitchen, Separate/Formal Living Room, Home Office, Country Kitchen, Kitchen Island, Kitchen/Family Room Combo, Quartz Counters, Storage, Solid Surface Counters, Bedroom on Main Level, Bath in Primary Bedroom
Heating Gas, Forced Air
Cooling Central Air
Flooring Carpet, Ceramic Tile, Varies
Fireplaces Number 1
Fireplace Yes
Appliance Dryer, Dishwasher, Gas Oven, Gas Range, Gas Water Heater, Microwave, Refrigerator, Washer
Laundry Main Level
Exterior
Exterior Feature Awning(s), Concrete Driveway, Patio
Parking Features Attached
Garage Spaces 2.5
Utilities Available Sewer Connected, Water Connected
Roof Type Asphalt,Shingle
Porch Patio
Garage Yes
Building
Lot Description Cul-De-Sac
Story 2
Foundation Poured
Sewer Connected
Water Connected, Public
Architectural Style Colonial
Level or Stories Two
Additional Building Shed(s), Storage
Structure Type Brick,Vinyl Siding,Copper Plumbing
Construction Status Existing
Schools
Elementary Schools Akron Primary
Middle Schools Akron Middle
High Schools Akron High
School District Akron
Others
Senior Community No
Tax ID 145601-047-200-0001-019-500
Acceptable Financing Cash, Conventional, FHA
Listing Terms Cash, Conventional, FHA
Financing Conventional
Special Listing Condition Standard
Read Less Info
Want to know what your home might be worth? Contact us for a FREE valuation!

Our team is ready to help you sell your home for the highest possible price ASAP
Bought with HUNT Real Estate Corporation
GET MORE INFORMATION

Licensed Associate Real Estate Broker | License ID: 10301221928






