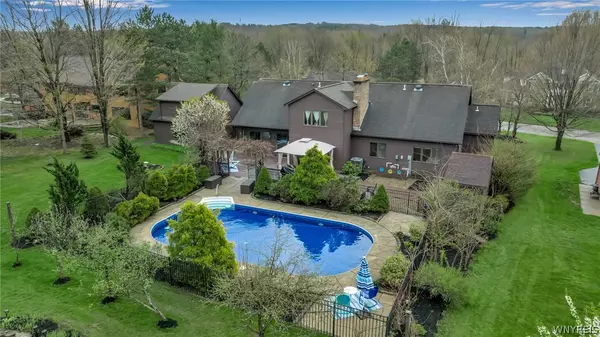$852,500
$824,900
3.3%For more information regarding the value of a property, please contact us for a free consultation.
4 Beds
5 Baths
4,105 SqFt
SOLD DATE : 07/11/2024
Key Details
Sold Price $852,500
Property Type Single Family Home
Sub Type Single Family Residence
Listing Status Sold
Purchase Type For Sale
Square Footage 4,105 sqft
Price per Sqft $207
Subdivision Holland Land Company'S Su
MLS Listing ID B1534745
Sold Date 07/11/24
Style Cape Cod
Bedrooms 4
Full Baths 3
Half Baths 2
Construction Status Existing
HOA Y/N No
Year Built 1984
Annual Tax Amount $15,616
Lot Size 1.230 Acres
Acres 1.23
Lot Dimensions 150X460
Property Description
Nestled in the heart of Orchard Park, 14 Hillsboro Dr unveils a lavish family retreat that seamlessly blends space & comfort. Boasting over 4,100 square feet above ground and an additional 2,000 square feet of finished basement, this sprawling residence offers an abundance of room for every aspect of modern living.
Enter and explore a meticulously designed interior showcasing four bedrooms, three full bathrooms, and two half bathrooms. The stunning kitchen invites culinary exploration with its granite countertops, contemporary appliances, and chic cabinetry, while the lavish master suite offers a secluded retreat with its luxurious en suite bathroom.
Outside, a backyard paradise awaits, complete with a sparkling in-ground pool, perfect for summer gatherings and relaxation. Situated on a generous 1.23-acre lot, this property offers ample space for outdoor enjoyment and entertaining. With its prime location offering easy access to schools, parks, shopping, dining, and major highways, 14 Hillsboro Dr epitomizes luxury living in Orchard Park. Schedule your private viewing today and experience the essence of upscale suburban living.
Location
State NY
County Erie
Community Holland Land Company'S Su
Area Orchard Park-146089
Direction .
Rooms
Basement Full, Finished
Main Level Bedrooms 1
Interior
Interior Features Kitchen Island, Sliding Glass Door(s), Main Level Primary, Primary Suite
Heating Gas
Cooling Central Air
Flooring Hardwood, Laminate, Tile, Varies
Fireplace No
Appliance Built-In Range, Built-In Oven, Dryer, Dishwasher, Gas Water Heater, Refrigerator, Washer
Laundry Main Level
Exterior
Exterior Feature Blacktop Driveway, Pool
Parking Features Attached
Garage Spaces 4.0
Pool In Ground
Utilities Available Sewer Connected, Water Available
Porch Open, Porch
Garage Yes
Building
Lot Description Residential Lot
Foundation Poured
Sewer Connected
Water Not Connected, Public
Architectural Style Cape Cod
Structure Type Brick,Frame
Construction Status Existing
Schools
Middle Schools Orchard Park Middle
High Schools Orchard Park High
School District Orchard Park
Others
Senior Community No
Tax ID 146089-185-100-0001-009-110
Acceptable Financing Cash, Conventional
Listing Terms Cash, Conventional
Financing Conventional
Special Listing Condition Standard
Read Less Info
Want to know what your home might be worth? Contact us for a FREE valuation!

Our team is ready to help you sell your home for the highest possible price ASAP
Bought with Thomas J. Johnson Realty, LLC
GET MORE INFORMATION

Licensed Associate Real Estate Broker | License ID: 10301221928






