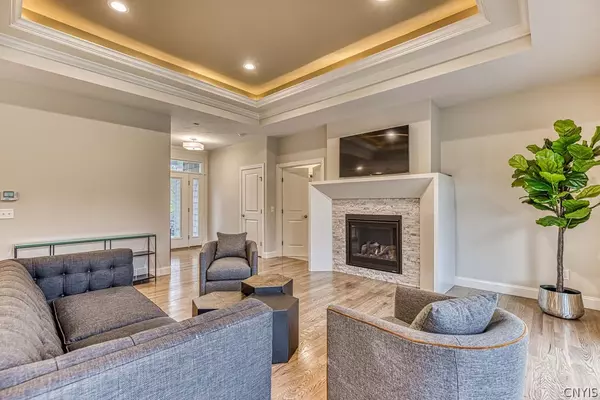$609,900
$609,900
For more information regarding the value of a property, please contact us for a free consultation.
3 Beds
2 Baths
1,800 SqFt
SOLD DATE : 07/15/2024
Key Details
Sold Price $609,900
Property Type Single Family Home
Sub Type Single Family Residence
Listing Status Sold
Purchase Type For Sale
Square Footage 1,800 sqft
Price per Sqft $338
Subdivision Austin Mdws South Ph 1
MLS Listing ID S1516741
Sold Date 07/15/24
Style Ranch
Bedrooms 3
Full Baths 2
Construction Status Under Construction (60-90 Days)
HOA Fees $295/mo
HOA Y/N No
Year Built 2023
Annual Tax Amount $4,984
Lot Size 2,613 Sqft
Acres 0.06
Lot Dimensions 60X48
Property Description
BRAND NEW HARRINGTON HOME MODEL in Austin Meadows has just been completed! Quick closing possible! This single family free standing home offers low maintenance living with lawn care & snow removal included in the $295/monthly HOA fee. 1800 sq ft, 3 bedrooms, 2 full baths, oversized 2 car side loading garage, large 1st floor laundry w/ utility sink and folding counter, home office w/ quartz countertops /built ins and large open concept kitchen/ great room area. The home is enhanced with a covered front entry way & long covered back porch with a deck off the sliding glass doors at the great room. You will be impressed with the high ceilings throughout, tray ceiling in the great room as well as a gas fireplace & gleaming hardwoods. Lots of natural light throughout! The full walk -out basement offers 1800 sq ft of storage space or the option for future finished space! The lower level offers a full bath rough in, sliding glass door & several oversized windows. One time $1000 initiation fee to join the HOA. Home comes complete with a Binder coat on the driveway, Landscaping package, Central Air and Deck! Taxes to be assessed. Also listed as a condo/townhouse MLSS1538491
Location
State NY
County Onondaga
Community Austin Mdws South Ph 1
Area Manlius-313889
Direction MANLIUS: Austin Meadows Community -Travel Route 92 heading East out of Manlius towards Cazenovia. Turn right at the light onto Enders Road. Turn left onto Edwards Falls Lane model home will be the first home on your Right -Corner lot
Rooms
Basement Full, Walk-Out Access, Sump Pump
Main Level Bedrooms 3
Interior
Interior Features Dining Area, Entrance Foyer, Kitchen Island, Kitchen/Family Room Combo, Pantry, Sliding Glass Door(s), Bedroom on Main Level, Bath in Primary Bedroom, Main Level Primary, Primary Suite
Heating Gas, Forced Air
Flooring Carpet, Ceramic Tile, Hardwood, Varies
Fireplaces Number 1
Fireplace Yes
Appliance Dishwasher, Free-Standing Range, Disposal, Gas Water Heater, Microwave, Oven
Laundry Main Level
Exterior
Exterior Feature Blacktop Driveway, Deck
Parking Features Attached
Garage Spaces 2.0
Utilities Available Cable Available, Sewer Connected, Water Connected
Roof Type Asphalt
Porch Deck
Garage Yes
Building
Lot Description Rectangular, Residential Lot
Story 1
Foundation Block
Sewer Connected
Water Connected, Public
Architectural Style Ranch
Level or Stories One
Structure Type Stone,Vinyl Siding,PEX Plumbing
New Construction true
Construction Status Under Construction (60-90 Days)
Schools
School District Fayetteville-Manlius
Others
Senior Community No
Tax ID 313889-113-002-0004-004-000-0000
Acceptable Financing Cash, Conventional
Listing Terms Cash, Conventional
Financing Cash
Special Listing Condition Standard
Read Less Info
Want to know what your home might be worth? Contact us for a FREE valuation!

Our team is ready to help you sell your home for the highest possible price ASAP
Bought with Howard Hanna Real Estate
GET MORE INFORMATION

Licensed Associate Real Estate Broker | License ID: 10301221928






