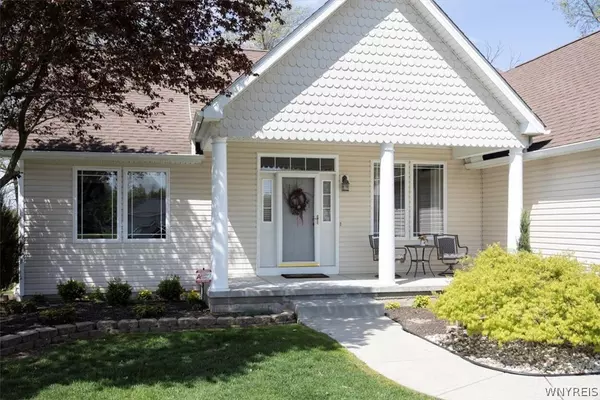$440,000
$389,900
12.8%For more information regarding the value of a property, please contact us for a free consultation.
3 Beds
2 Baths
1,817 SqFt
SOLD DATE : 07/16/2024
Key Details
Sold Price $440,000
Property Type Single Family Home
Sub Type Single Family Residence
Listing Status Sold
Purchase Type For Sale
Square Footage 1,817 sqft
Price per Sqft $242
Subdivision Sherwood Court
MLS Listing ID B1535179
Sold Date 07/16/24
Style Ranch
Bedrooms 3
Full Baths 2
Construction Status Existing
HOA Y/N No
Year Built 2007
Annual Tax Amount $7,780
Lot Size 10,724 Sqft
Acres 0.2462
Lot Dimensions 70X153
Property Description
Welcome to 36 Sherwood Court! This turn-key ranch is situated on a quiet cul-de-sac and shows like a new home. The floor plan is open and spacious and boasts 3bdrms and 2 full baths. Entry Foyer is inviting as you enter into open great room & dining room. The space is complimented by hardwood flooring, gas fireplace & great natural light. The eat-in kitchen features plenty of storage with its dark wood cabinetry and corian countertops. Slider leads out to large deck overlooking private wooded yard- No Rear Neighbors! Escape to Primary Bedroom featuring tray ceiling w/ ceiling fan & en-suite with dual sink vanity, water closet & floor to ceiling tiled shower w/bench seat. Laundry/mudroom, 2 additional carpeted bedrooms and full bath complete the efficient living space. Full basement, with high ceilings is a blank canvas for additional living/entertaining space and offers plenty of additional storage. 2.5 car garage and shed. Showings begin Wednesday 5/8 at 9AM, Offers due Tuesday 5/14 at 10AM. 24 hour notice for all showings.
Location
State NY
County Niagara
Community Sherwood Court
Area North Tonawanda-City-291200
Direction Erie Ave to Sherwood Ave to Sherwood Ct
Rooms
Basement Full
Main Level Bedrooms 3
Interior
Interior Features Breakfast Bar, Ceiling Fan(s), Separate/Formal Dining Room, Eat-in Kitchen, Bedroom on Main Level, Bath in Primary Bedroom, Main Level Primary
Heating Gas
Cooling Central Air
Flooring Carpet, Hardwood, Tile, Varies
Fireplaces Number 1
Fireplace Yes
Appliance Appliances Negotiable, Dryer, Dishwasher, Gas Oven, Gas Range, Gas Water Heater, Microwave, Refrigerator, Washer
Laundry Main Level
Exterior
Exterior Feature Concrete Driveway, Deck
Parking Features Attached
Garage Spaces 2.5
Utilities Available Sewer Connected, Water Connected
Roof Type Asphalt
Handicap Access Accessible Bedroom, No Stairs
Porch Deck, Open, Porch
Garage Yes
Building
Lot Description Cul-De-Sac, Near Public Transit, Rectangular, Residential Lot
Story 1
Foundation Poured
Sewer Connected
Water Connected, Public
Architectural Style Ranch
Level or Stories One
Additional Building Shed(s), Storage
Structure Type Vinyl Siding
Construction Status Existing
Schools
Elementary Schools Ohio
Middle Schools North Tonawanda Middle
High Schools North Tonawanda High
School District North Tonawanda
Others
Senior Community No
Tax ID 291200-183-005-0001-114-000
Acceptable Financing Cash, Conventional, FHA, VA Loan
Listing Terms Cash, Conventional, FHA, VA Loan
Financing Cash
Special Listing Condition Standard
Read Less Info
Want to know what your home might be worth? Contact us for a FREE valuation!

Our team is ready to help you sell your home for the highest possible price ASAP
Bought with Chubb-Aubrey Leonard Real Estate
GET MORE INFORMATION

Licensed Associate Real Estate Broker | License ID: 10301221928






