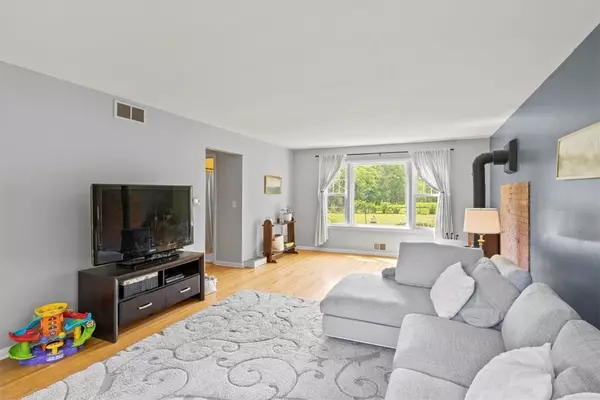$291,000
$264,900
9.9%For more information regarding the value of a property, please contact us for a free consultation.
3 Beds
2 Baths
1,819 SqFt
SOLD DATE : 07/03/2024
Key Details
Sold Price $291,000
Property Type Single Family Home
Sub Type Single Family Residence
Listing Status Sold
Purchase Type For Sale
Square Footage 1,819 sqft
Price per Sqft $159
MLS Listing ID R1539937
Sold Date 07/03/24
Style Cape Cod
Bedrooms 3
Full Baths 2
Construction Status Existing
HOA Y/N No
Year Built 1945
Annual Tax Amount $6,026
Lot Size 0.450 Acres
Acres 0.45
Lot Dimensions 97X225
Property Description
Nestled against the scenic backdrop of Salmon Creek's 6th hole, this charming abode offers picturesque views from its expansive living room picture window. Step through the breezeway adorned with ceramic flooring into a haven of modern comfort. In the backyard is a 10x20 shed that is perfect for additional storage. Revel in the abundance of natural light filtering through updated windows, complemented by glass block windows in the basement. The kitchen boasts ceramic flooring, quartz countertops, and craft-made soft-close cabinets, complete with essential appliances. Warm yourself by the wood-burning stove, and enjoy the refinished hardwood floors. Retreat to the VERY spacious main bedroom with ample closet space. Additional features include beautiful built-ins, a workbench in the basement, and a brick patio overlooking the lush surroundings. With a new driveway and updated 200 amp electric panel, this home offers both timeless elegance and modern functionality. Any offers will be due on Wednesday, May 29th at 2:00 PM!
Location
State NY
County Monroe
Area Ogden-263889
Direction From Washington Street or Hinkleyville Road, turn west onto Ogden-Parma TL Road, 1059 is a few houses in on the left.
Rooms
Basement Full
Main Level Bedrooms 1
Interior
Interior Features Ceiling Fan(s), Eat-in Kitchen, Natural Woodwork, Programmable Thermostat
Heating Gas, Forced Air
Cooling Central Air
Flooring Carpet, Ceramic Tile, Hardwood, Varies
Fireplaces Number 1
Fireplace Yes
Window Features Thermal Windows
Appliance Appliances Negotiable, Dishwasher, Disposal, Gas Oven, Gas Range, Gas Water Heater, Microwave, Refrigerator, Washer
Laundry In Basement
Exterior
Exterior Feature Blacktop Driveway, Fence, Patio
Parking Features Attached
Garage Spaces 1.0
Fence Partial
Utilities Available Cable Available, Water Connected
Roof Type Asphalt
Porch Enclosed, Patio, Porch
Garage Yes
Building
Lot Description On Golf Course, Rectangular
Foundation Block
Sewer Septic Tank
Water Connected, Public
Architectural Style Cape Cod
Additional Building Shed(s), Storage
Structure Type Vinyl Siding,Copper Plumbing,PEX Plumbing
Construction Status Existing
Schools
School District Brockport
Others
Senior Community No
Tax ID 263889-085-020-0001-019-000
Acceptable Financing Cash, Conventional, FHA, USDA Loan, VA Loan
Listing Terms Cash, Conventional, FHA, USDA Loan, VA Loan
Financing Conventional
Special Listing Condition Standard
Read Less Info
Want to know what your home might be worth? Contact us for a FREE valuation!

Our team is ready to help you sell your home for the highest possible price ASAP
Bought with Small City Property Management
GET MORE INFORMATION
Licensed Associate Real Estate Broker | License ID: 10301221928






