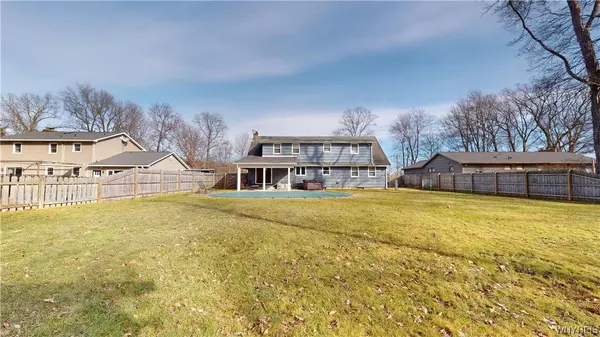$475,000
$450,000
5.6%For more information regarding the value of a property, please contact us for a free consultation.
5 Beds
2 Baths
2,268 SqFt
SOLD DATE : 05/24/2024
Key Details
Sold Price $475,000
Property Type Single Family Home
Sub Type Single Family Residence
Listing Status Sold
Purchase Type For Sale
Square Footage 2,268 sqft
Price per Sqft $209
Subdivision Grand Island
MLS Listing ID B1522661
Sold Date 05/24/24
Style Two Story
Bedrooms 5
Full Baths 2
Construction Status Existing
HOA Y/N No
Year Built 1960
Annual Tax Amount $6,602
Lot Size 0.942 Acres
Acres 0.9425
Lot Dimensions 85X483
Property Description
Fabulous east-facing 5 bedroom, 2 full bath home in serene 'country' setting! With almost 2,300 square feet, 2060 Harvey Road's first floor includes a large foyer, formal living room with gas fireplace and bay window, formal dining room with sliding glass door overlooking fully fenced yard, eat in kitchen with newer sink and appliances, spacious 1st floor bedroom, and remodeled full bathroom. Second floor hosts four oversized bedrooms, and another recently remodeled full bathroom. Full finished basement offers an additional 900 sq ft of space perfect for entertaining. Outside you'll find a newer concrete patio and solid wood awning overlooking a hot tub, a heated inground gunite & fiberglass pool, and a 2 story/ 2+ car garage, all on almost an acre of land! 2+ car attached garage with man door leads to dog run that also provides access for toys/vehicles to make there way back to the rear garage. Nearly every window has been replaced. Original hardwood flooring throughout. 200 amp electrical. Multi zone heating and cooling. All furniture & appliances including the hot tub are negotiable!
Location
State NY
County Erie
Community Grand Island
Area Grand Island-144600
Direction West side of Harvey in-between Whitehaven and East River
Rooms
Basement Full, Finished, Sump Pump
Main Level Bedrooms 1
Interior
Interior Features Separate/Formal Dining Room, Entrance Foyer, Eat-in Kitchen, Separate/Formal Living Room, Bedroom on Main Level, Main Level Primary, Workshop
Heating Ductless, Gas, Zoned, Baseboard
Cooling Ductless, Zoned, Wall Unit(s)
Flooring Carpet, Hardwood, Varies, Vinyl
Fireplaces Number 1
Fireplace Yes
Appliance Appliances Negotiable, Dryer, Electric Oven, Electric Range, Free-Standing Range, Gas Water Heater, Oven, Refrigerator, Washer
Laundry In Basement
Exterior
Exterior Feature Awning(s), Blacktop Driveway, Fully Fenced, Hot Tub/Spa, Pool, Patio
Parking Features Attached
Garage Spaces 4.5
Fence Full
Pool In Ground
Utilities Available Cable Available, Sewer Connected, Water Connected
Roof Type Asphalt
Handicap Access Other
Porch Open, Patio, Porch
Garage Yes
Building
Lot Description Rectangular, Wooded
Story 2
Foundation Poured
Sewer Connected
Water Connected, Public
Architectural Style Two Story
Level or Stories Two
Additional Building Barn(s), Outbuilding, Second Garage
Structure Type Composite Siding,Copper Plumbing
Construction Status Existing
Schools
Elementary Schools Kaegebein
Middle Schools Veronica E Connor Middle
High Schools Grand Island Senior High
School District Grand Island
Others
Senior Community No
Tax ID 144600-037-040-0002-063-000
Acceptable Financing Conventional, FHA, Private Financing Available, USDA Loan, VA Loan
Listing Terms Conventional, FHA, Private Financing Available, USDA Loan, VA Loan
Financing Conventional
Special Listing Condition Standard
Read Less Info
Want to know what your home might be worth? Contact us for a FREE valuation!

Our team is ready to help you sell your home for the highest possible price ASAP
Bought with HUNT Real Estate Corporation
GET MORE INFORMATION

Licensed Associate Real Estate Broker | License ID: 10301221928






