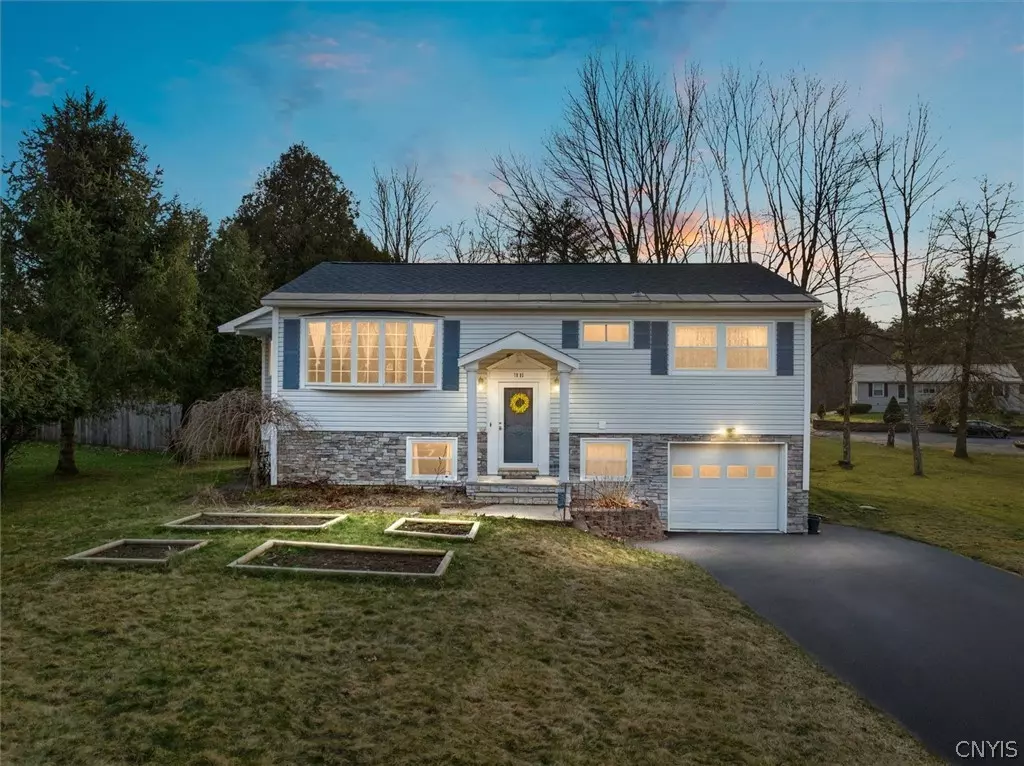$269,000
$269,000
For more information regarding the value of a property, please contact us for a free consultation.
4 Beds
2 Baths
1,308 SqFt
SOLD DATE : 07/10/2024
Key Details
Sold Price $269,000
Property Type Single Family Home
Sub Type Single Family Residence
Listing Status Sold
Purchase Type For Sale
Square Footage 1,308 sqft
Price per Sqft $205
MLS Listing ID S1526248
Sold Date 07/10/24
Style Raised Ranch
Bedrooms 4
Full Baths 2
Construction Status Existing
HOA Y/N No
Year Built 1966
Annual Tax Amount $5,057
Lot Size 0.290 Acres
Acres 0.29
Lot Dimensions 75X200
Property Description
This tastefully updated raised ranch has 4 bedrooms, 2 full bathrooms, and Rochester flooring throughout. There are many new updates which include, a two zone on-demand wall boiler/hot water tank (2022), new roof (2022), new driveway (2022), new 100 amp panel with plenty of space, and a newly added 4th bedroom (2022). The eat-in kitchen's quartz countertops and soft-close cabinets are great for entertaining. The upstairs bathroom features custom tile work and radiant heat flooring. When the weather gets nice, cool down with the central air or enjoy the 3-season room, large deck, and spacious backyard. Situated in the outer area of Rome, this home has city water, a 1,000 gallon concrete septic system (pumped in 2023), and is close to restaurants, shopping, and 10 minutes from Griffiss Business & Technology Park. Don't wait to see the many updates in this amazing home!
Location
State NY
County Oneida
Area Rome-Outside-301389
Direction Turn left off of Gifford Rd or right off of Jervis Ave and the house will be on the left hand side.
Rooms
Basement Full
Main Level Bedrooms 3
Interior
Interior Features Eat-in Kitchen, Quartz Counters
Heating Gas, Zoned, Hot Water, Radiant
Cooling Zoned, Central Air
Flooring Carpet, Hardwood, Varies
Fireplace No
Appliance Dishwasher, Electric Oven, Electric Range, Gas Water Heater, Refrigerator
Laundry In Basement
Exterior
Exterior Feature Blacktop Driveway
Garage Spaces 1.0
Utilities Available Water Connected
Garage Yes
Building
Lot Description Residential Lot
Story 1
Foundation Block
Sewer Septic Tank
Water Connected, Public
Architectural Style Raised Ranch
Level or Stories One
Structure Type Vinyl Siding
Construction Status Existing
Schools
School District Rome
Others
Senior Community No
Tax ID 301389-205-000-0001-019-000-0000
Acceptable Financing Cash, Conventional, FHA, VA Loan
Listing Terms Cash, Conventional, FHA, VA Loan
Financing Conventional
Special Listing Condition Standard
Read Less Info
Want to know what your home might be worth? Contact us for a FREE valuation!

Our team is ready to help you sell your home for the highest possible price ASAP
Bought with Hunt Real Estate Era
GET MORE INFORMATION
Licensed Associate Real Estate Broker | License ID: 10301221928






