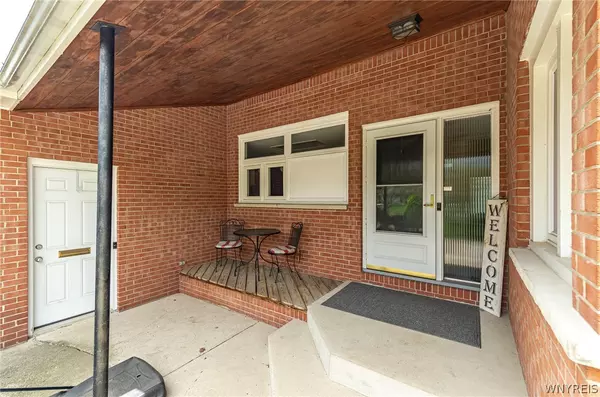$515,000
$459,900
12.0%For more information regarding the value of a property, please contact us for a free consultation.
3 Beds
3 Baths
2,275 SqFt
SOLD DATE : 07/11/2024
Key Details
Sold Price $515,000
Property Type Single Family Home
Sub Type Single Family Residence
Listing Status Sold
Purchase Type For Sale
Square Footage 2,275 sqft
Price per Sqft $226
MLS Listing ID B1535604
Sold Date 07/11/24
Style Ranch
Bedrooms 3
Full Baths 2
Half Baths 1
Construction Status Existing
HOA Y/N No
Year Built 1960
Annual Tax Amount $9,370
Lot Size 0.290 Acres
Acres 0.29
Lot Dimensions 88X146
Property Description
Sprawling ranch style home nestled in the highly sought after Village Green neighborhood. 100 Hunters lane has everything you could dream of! Light filled living room with gleaming hardwood floors, vaulted ceilings and wood burning fireplace connects to fabulous platform dining area. Primary bedroom with ample closet space including walk in closet. Both primary ensuite and shared full bathroom have been renovated including heated floors, 1/2 bath has also been updated. Spacious eat in kitchen with reverse osmosis drinking water leads to cozy family room with sliding glass doors to access fully fenced backyard oasis. Enjoy your summers with concrete patio, inground heated pool and built in out door kitchen and fireplace. Full basement impeccably finished nearly doubles your indoor living space with desk area, 2nd living room with wood burning fire place, huge bar area, cedar closet and laundry. 2.5 car garage with electric charging line. Showings begin immediately! Negotiations will begin Monday, May 13th at 5pm. Open house Saturday, May 11th 1pm-3pm.
Location
State NY
County Erie
Area Amherst-142289
Direction Sheridan to Village Green, left on Bridle Path, right on Hunters Lane
Rooms
Basement Full, Finished, Sump Pump
Main Level Bedrooms 3
Interior
Interior Features Cedar Closet(s), Ceiling Fan(s), Cathedral Ceiling(s), Separate/Formal Dining Room, Eat-in Kitchen, Separate/Formal Living Room, Pantry, Sliding Glass Door(s), Storage, Bar, Bedroom on Main Level, Bath in Primary Bedroom, Main Level Primary, Primary Suite
Heating Gas, Baseboard
Cooling Central Air
Flooring Carpet, Hardwood, Luxury Vinyl, Varies
Fireplaces Number 2
Fireplace Yes
Appliance Built-In Range, Built-In Oven, Dishwasher, Electric Cooktop, Exhaust Fan, Disposal, Gas Water Heater, Refrigerator, Range Hood, Water Softener Owned, Water Purifier
Laundry In Basement
Exterior
Exterior Feature Barbecue, Concrete Driveway, Fully Fenced, Pool, Patio
Parking Features Attached
Garage Spaces 2.5
Fence Full
Pool In Ground
Utilities Available Sewer Connected, Water Connected
Roof Type Asphalt
Porch Open, Patio, Porch
Garage Yes
Building
Lot Description Residential Lot
Story 1
Foundation Poured
Sewer Connected
Water Connected, Public
Architectural Style Ranch
Level or Stories One
Structure Type Brick,Copper Plumbing
Construction Status Existing
Schools
School District Williamsville
Others
Tax ID 142289-068-080-0006-014-000
Security Features Security System Owned
Acceptable Financing Cash, Conventional, FHA, VA Loan
Listing Terms Cash, Conventional, FHA, VA Loan
Financing Conventional
Special Listing Condition Standard
Read Less Info
Want to know what your home might be worth? Contact us for a FREE valuation!

Our team is ready to help you sell your home for the highest possible price ASAP
Bought with HUNT Real Estate Corporation
GET MORE INFORMATION

Licensed Associate Real Estate Broker | License ID: 10301221928






