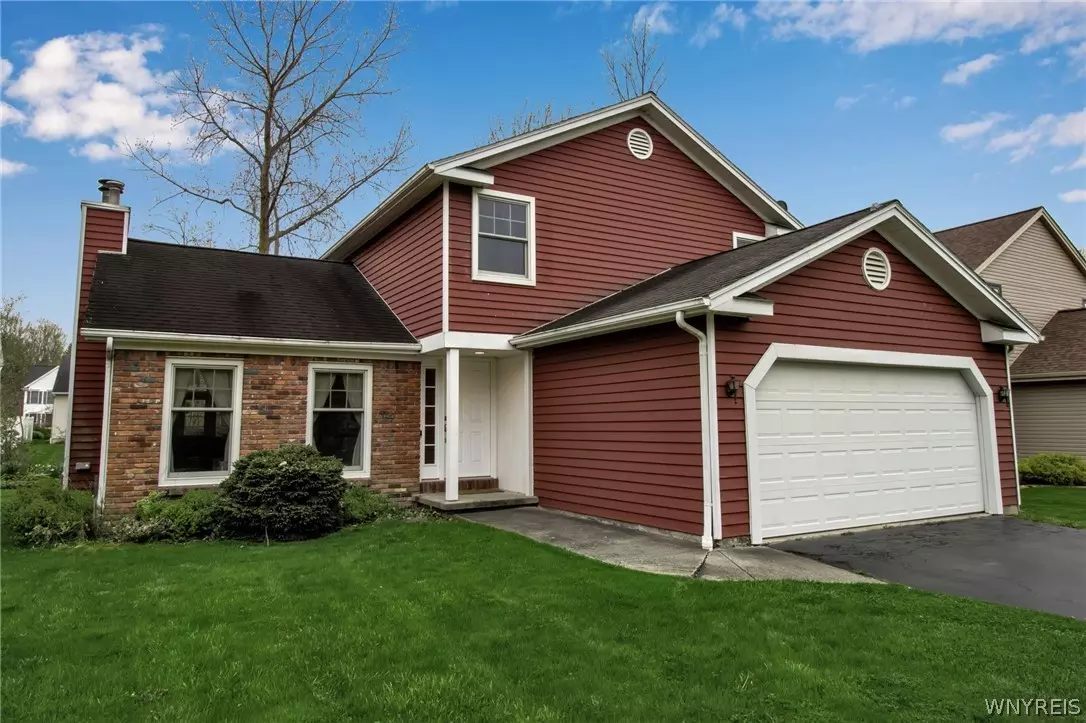$370,000
$339,900
8.9%For more information regarding the value of a property, please contact us for a free consultation.
3 Beds
2 Baths
1,554 SqFt
SOLD DATE : 07/09/2024
Key Details
Sold Price $370,000
Property Type Single Family Home
Sub Type Single Family Residence
Listing Status Sold
Purchase Type For Sale
Square Footage 1,554 sqft
Price per Sqft $238
Subdivision Westgate Sub Pt I
MLS Listing ID B1534870
Sold Date 07/09/24
Style Cape Cod,Two Story
Bedrooms 3
Full Baths 1
Half Baths 1
Construction Status Existing
HOA Y/N No
Year Built 1982
Annual Tax Amount $6,793
Lot Size 7,000 Sqft
Acres 0.1607
Lot Dimensions 50X140
Property Description
Beautiful East Amherst home with open floorplan for easy living and entertaining! Large foyer welcomes you home, opening to spacious living room with large windows for natural light, vaulted ceiling, and lovely fireplace and mantel. Updated kitchen features generous island, extensive countertops, stainless appliances, and tasteful tile backsplash; eat in dining space with convenient sliding glass door to newly painted deck! First floor powder room and mudroom space for added convenience. Loft area with skylight overlooks living room, and makes perfect reading or play space. Primary bedroom offers walk-in closet and access to full hall bath. Two additional bedrooms & hallway linen closet. Partially finished basement with newer flooring, with plenty of storage space in unfinished portion! 2 car attached garage and fantastic private yard. Nothing to do but move in! Offers to be reviewed Tuesday 5/7 at 12pm.
Location
State NY
County Erie
Community Westgate Sub Pt I
Area Amherst-142289
Direction New Road to Rambling Road.
Rooms
Basement Full, Partially Finished, Sump Pump
Interior
Interior Features Ceiling Fan(s), Cathedral Ceiling(s), Entrance Foyer, Eat-in Kitchen, Granite Counters, Kitchen Island, Library, Living/Dining Room, Sliding Glass Door(s), Loft
Heating Gas, Forced Air
Cooling Central Air
Flooring Carpet, Ceramic Tile, Varies
Fireplaces Number 1
Fireplace Yes
Appliance Dryer, Dishwasher, Electric Oven, Electric Range, Disposal, Gas Water Heater, Microwave, Refrigerator, Washer, Water Softener Owned
Laundry Main Level
Exterior
Exterior Feature Blacktop Driveway, Patio
Garage Spaces 2.0
Utilities Available Sewer Connected, Water Connected
Roof Type Asphalt,Shingle
Porch Patio
Garage Yes
Building
Lot Description Residential Lot
Story 2
Foundation Poured
Sewer Connected
Water Connected, Public
Architectural Style Cape Cod, Two Story
Level or Stories Two
Structure Type Vinyl Siding,Copper Plumbing
Construction Status Existing
Schools
School District Williamsville
Others
Senior Community No
Tax ID 142289-028-100-0001-066-000
Acceptable Financing Cash, Conventional
Listing Terms Cash, Conventional
Financing Conventional
Special Listing Condition Standard
Read Less Info
Want to know what your home might be worth? Contact us for a FREE valuation!

Our team is ready to help you sell your home for the highest possible price ASAP
Bought with Howard Hanna WNY Inc
GET MORE INFORMATION

Licensed Associate Real Estate Broker | License ID: 10301221928






