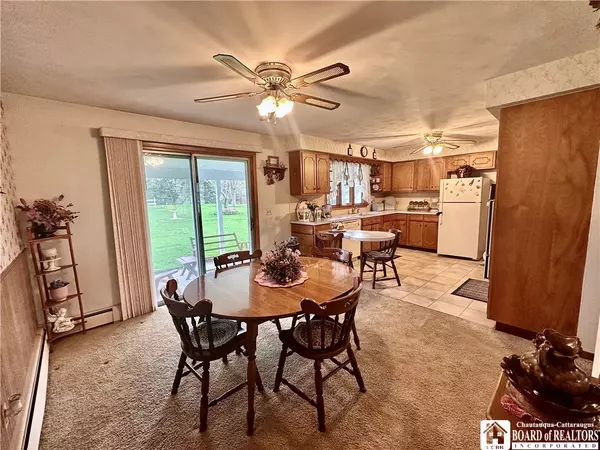$210,000
$189,900
10.6%For more information regarding the value of a property, please contact us for a free consultation.
3 Beds
2 Baths
1,440 SqFt
SOLD DATE : 07/03/2024
Key Details
Sold Price $210,000
Property Type Single Family Home
Sub Type Single Family Residence
Listing Status Sold
Purchase Type For Sale
Square Footage 1,440 sqft
Price per Sqft $145
Subdivision Berry Rd
MLS Listing ID R1532469
Sold Date 07/03/24
Style Ranch
Bedrooms 3
Full Baths 1
Half Baths 1
Construction Status Existing
HOA Y/N No
Year Built 1967
Annual Tax Amount $4,900
Lot Size 0.413 Acres
Acres 0.4132
Lot Dimensions 90X200
Property Description
This delightful ranch-style home has been beautifully maintained. The house offers three bedrooms, one full and one half bathroom, and a full dry basement just waiting for your personal touch. Sunlight floods the spacious living area through the large bay window, seamlessly flowing into the dining space, perfect for both everyday living and entertaining.
Nestled in a tranquil neighborhood, this home offers easy single-level living with endless potential for customization. The master bedroom boasts a convenient half bathroom, while the full basement presents an opportunity to create your dream space, potentially doubling the size of the home. Outside, enjoy the expansive backyard, large garage, and spacious driveway, providing convenience and plenty of space for outdoor activities.
Ranch-style homes like this one are rare finds, so don't miss your chance to experience its charm firsthand. Schedule a showing today and discover the perfect blend of comfort and potential waiting for you at 2 Sunset Dr!
Location
State NY
County Chautauqua
Community Berry Rd
Area Fredonia-Village-065801
Direction Head west on Main St to Chestnut Ave, turn right on Berry Rd, left on Johnson St, Right on Sunset Dr, home is the first on the right.
Rooms
Basement Full
Main Level Bedrooms 3
Interior
Interior Features Eat-in Kitchen, Bedroom on Main Level, Main Level Primary, Primary Suite
Heating Gas, Baseboard, Hot Water
Flooring Carpet, Laminate, Varies
Fireplaces Number 1
Fireplace Yes
Appliance Built-In Range, Built-In Oven, Gas Cooktop, Gas Water Heater
Laundry In Basement
Exterior
Exterior Feature Blacktop Driveway, Patio
Garage Spaces 1.5
Utilities Available Sewer Connected, Water Connected
Roof Type Asphalt
Porch Patio
Garage Yes
Building
Lot Description Corner Lot, Rectangular
Story 1
Foundation Poured
Sewer Connected
Water Connected, Public
Architectural Style Ranch
Level or Stories One
Structure Type Aluminum Siding,Steel Siding
Construction Status Existing
Schools
School District Fredonia
Others
Senior Community No
Tax ID 065801-113-013-0002-071-000
Acceptable Financing Cash, Conventional, FHA, VA Loan
Listing Terms Cash, Conventional, FHA, VA Loan
Financing Conventional
Special Listing Condition Standard
Read Less Info
Want to know what your home might be worth? Contact us for a FREE valuation!

Our team is ready to help you sell your home for the highest possible price ASAP
Bought with HUNT Real Estate Corporation
GET MORE INFORMATION

Licensed Associate Real Estate Broker | License ID: 10301221928






