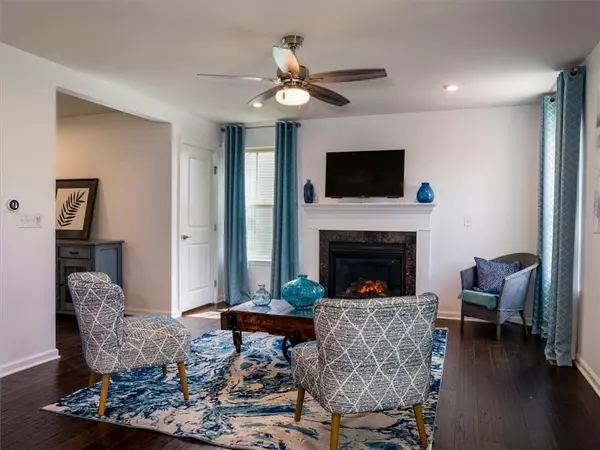$370,000
$334,900
10.5%For more information regarding the value of a property, please contact us for a free consultation.
3 Beds
3 Baths
1,801 SqFt
SOLD DATE : 07/08/2024
Key Details
Sold Price $370,000
Property Type Single Family Home
Sub Type Single Family Residence
Listing Status Sold
Purchase Type For Sale
Square Footage 1,801 sqft
Price per Sqft $205
MLS Listing ID R1534633
Sold Date 07/08/24
Style Colonial
Bedrooms 3
Full Baths 2
Half Baths 1
Construction Status Existing
HOA Y/N No
Year Built 2018
Annual Tax Amount $8,252
Lot Size 0.260 Acres
Acres 0.26
Lot Dimensions 75X150
Property Description
Gorgeous awaits your arrival at 1090 Harlowe in Farmington! Nestled within the Victor school district & low Ontario taxes, this charming 3 bedroom home embodies everything you desire. Open floor plan seamlessly integrates the kitchen & living room, creating an ideal space for entertaining. Dining area is illuminated w/ natural light, enhancing its charm. All stainless steel appliances are included, adding to the convenience. Step outside to your fully fenced yard & stamped concrete patio, perfect for outdoor gatherings. A newer storage shed offers ample space for essentials. Partially finished basement (poured foundation) is complete w/ an egress window, providing approx.400 s/f add. living space not included in sq ft. The oversized master bedroom offers abundant space for any furniture arrangement, accompanied by a large walk-in closet, perfect for both partners. The private master bath serves as a tranquil oasis. Additionally, the second-floor laundry eliminates the hassle of laundry days. (washer & dryer negotiable) Hot water on demand system. Delayed neg. Monday, 5/13 @ 4 pm. Please leave 24 hours to review all offers.
Location
State NY
County Ontario
Area Farmington-322800
Direction From Collett Rd, turn right onto Harlowe Ln. Destination will be on the right.
Rooms
Basement Egress Windows, Sump Pump
Interior
Interior Features Ceiling Fan(s), Separate/Formal Dining Room, Entrance Foyer, Eat-in Kitchen, Separate/Formal Living Room, Kitchen Island, Kitchen/Family Room Combo, Bath in Primary Bedroom, Programmable Thermostat
Heating Gas, Forced Air
Cooling Central Air
Flooring Carpet, Hardwood, Laminate, Varies
Fireplaces Number 1
Fireplace Yes
Appliance Dishwasher, Electric Oven, Electric Range, Free-Standing Range, Disposal, Gas Water Heater, Microwave, Oven, Refrigerator
Laundry Upper Level
Exterior
Exterior Feature Blacktop Driveway, Fully Fenced, Patio
Garage Spaces 2.0
Fence Full
Utilities Available Cable Available, High Speed Internet Available, Sewer Connected, Water Connected
Roof Type Asphalt
Porch Patio
Garage Yes
Building
Lot Description Rectangular, Residential Lot
Story 2
Foundation Poured
Sewer Connected
Water Connected, Public
Architectural Style Colonial
Level or Stories Two
Structure Type Vinyl Siding,PEX Plumbing
Construction Status Existing
Schools
School District Victor
Others
Senior Community No
Tax ID 322800-029-012-0002-068-000
Acceptable Financing Cash, Conventional, FHA, VA Loan
Listing Terms Cash, Conventional, FHA, VA Loan
Financing Cash
Special Listing Condition Standard
Read Less Info
Want to know what your home might be worth? Contact us for a FREE valuation!

Our team is ready to help you sell your home for the highest possible price ASAP
Bought with Keller Williams Realty Gateway
GET MORE INFORMATION

Licensed Associate Real Estate Broker | License ID: 10301221928






