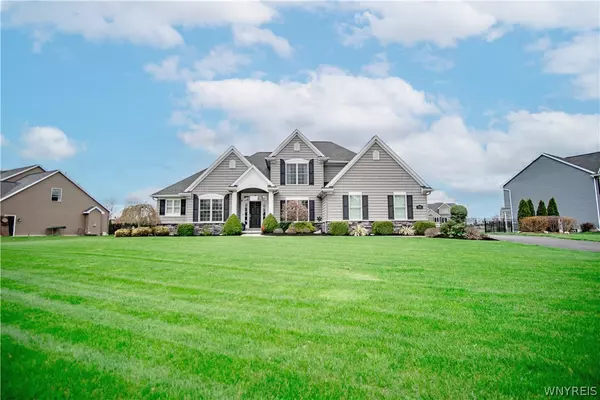$720,000
$639,888
12.5%For more information regarding the value of a property, please contact us for a free consultation.
3 Beds
3 Baths
2,514 SqFt
SOLD DATE : 07/02/2024
Key Details
Sold Price $720,000
Property Type Single Family Home
Sub Type Single Family Residence
Listing Status Sold
Purchase Type For Sale
Square Footage 2,514 sqft
Price per Sqft $286
Subdivision Bear Ridge Estates
MLS Listing ID B1533140
Sold Date 07/02/24
Style Colonial,Two Story
Bedrooms 3
Full Baths 2
Half Baths 1
Construction Status Existing
HOA Y/N No
Year Built 2015
Annual Tax Amount $12,718
Lot Size 0.600 Acres
Acres 0.6
Lot Dimensions 227X238
Property Description
EXCEPTIONAL CONDITION & TOP UPGRADES INSIDE & OUT!! THIS FORBES CUSTOM HOME FEATURES 1ST FLR PRIMARY EN-SUITE * W/TRAY CEILINGS * LRG PRIMARY BATH W/DUEL VANITY * GLASS FRAMELESS MULTI-HEAD WALK-IN SHOWER * JAC-TUB * C/T FLS * LRG WALK-IN CLOSET * FEATURES WIDE OPEN FLR PLAN * W/HANDSCRAPED BIRCH HRDWD FLS THROUGHOUT MOST OF 1ST FL * TWO STORY FOYER * FRONT OFFICE/DEN * GREAT RM W/18 FT CEILING * GAS FIREPLCE * LOADS OF NATURAL LIGHT * OPEN TO KITCH W/ISLAND * BREAKFST BAR * DBLE B/I OVEN * GAS RANGE * MICRO/DRAWER * GRANITE COUNTERTOPS * FRML D/R W/CROWN * MORNING RM WITH SLIDER THAT LEADS TO BACKYARD OASIS * W/HEATED SALTWATER INGRND POOL 17 * 40 FT STAMPED CONCRTE COVERD PATIO * ALSO 1ST FL LAUNDRY RM * 2ND FL OVERLOOK SITTING AREA * 2 BDRMS AND FULL BATH * FULL BSMT 8FT CEILINGS (COULD BE FINISHED) * EGRESS WNDW * OTHER FEATURES CUSTOM BLINDS (HUNTER DOUGLAS REMOTE CONTROL IN GREAT RM FRML DR & PRIMARY)* 2.5 SIDE LOAD GARAGE * FULLY FENCED YARD * SPRINKLER SYSTEM * SHED * PROFESSIONALLY LANDSCAPED AND MUCH MORE! SQ FT OF HOME IS MORE THAN TAX RECORDS *SQ FT AS PER APPRAISER (DRAWINGS IN ATTACHMNTS) * NEGOTIATIONS WILL BEGIN TUESDAY APRIL 30TH @1:00 PM
Location
State NY
County Niagara
Community Bear Ridge Estates
Area Pendleton-293200
Direction BEAR RIDGE ROAD TO CREEKBEND
Rooms
Basement Egress Windows, Full, Sump Pump
Main Level Bedrooms 1
Interior
Interior Features Breakfast Bar, Breakfast Area, Ceiling Fan(s), Cathedral Ceiling(s), Separate/Formal Dining Room, Entrance Foyer, Eat-in Kitchen, Separate/Formal Living Room, Granite Counters, Great Room, Home Office, Kitchen Island, Sliding Glass Door(s), Solid Surface Counters, Walk-In Pantry, Natural Woodwork, Bedroom on Main Level, Loft, Bath in Primary Bedroom, Main Level Primary, Primary Suite
Heating Gas, Forced Air
Cooling Central Air
Flooring Carpet, Ceramic Tile, Hardwood, Tile, Varies
Fireplaces Number 1
Fireplace Yes
Appliance Built-In Range, Built-In Oven, Convection Oven, Dryer, Dishwasher, Exhaust Fan, Gas Cooktop, Disposal, Gas Water Heater, Microwave, Refrigerator, Range Hood, Washer
Laundry Main Level
Exterior
Exterior Feature Awning(s), Blacktop Driveway, Deck, Fully Fenced, Sprinkler/Irrigation, Pool, Patio
Garage Spaces 2.5
Fence Full
Pool In Ground
Utilities Available Cable Available, High Speed Internet Available, Sewer Connected, Water Connected
Roof Type Asphalt
Handicap Access Other
Porch Deck, Patio
Garage Yes
Building
Lot Description Pie Shaped Lot, Residential Lot
Story 2
Foundation Poured
Sewer Connected
Water Connected, Public
Architectural Style Colonial, Two Story
Level or Stories Two
Additional Building Shed(s), Storage
Structure Type Stone,Vinyl Siding,Copper Plumbing
Construction Status Existing
Schools
Middle Schools Starpoint Middle
High Schools Starpoint High
School District Starpoint
Others
Senior Community No
Tax ID 293200-165-003-0002-062-000
Acceptable Financing Cash, Conventional, FHA, VA Loan
Listing Terms Cash, Conventional, FHA, VA Loan
Financing Cash
Special Listing Condition Standard
Read Less Info
Want to know what your home might be worth? Contact us for a FREE valuation!

Our team is ready to help you sell your home for the highest possible price ASAP
Bought with Chubb-Aubrey Leonard Real Estate
GET MORE INFORMATION

Licensed Associate Real Estate Broker | License ID: 10301221928






