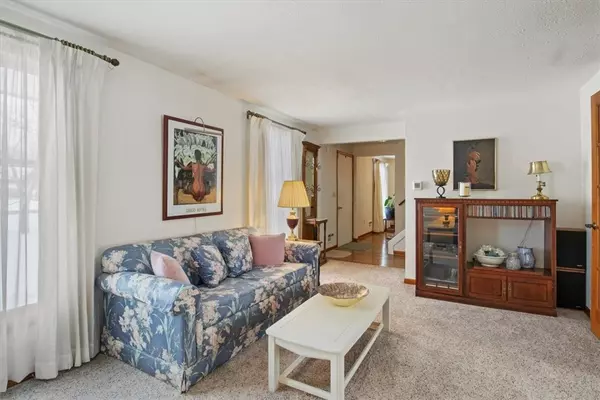$249,900
$249,900
For more information regarding the value of a property, please contact us for a free consultation.
3 Beds
3 Baths
1,584 SqFt
SOLD DATE : 06/28/2024
Key Details
Sold Price $249,900
Property Type Single Family Home
Sub Type Single Family Residence
Listing Status Sold
Purchase Type For Sale
Square Footage 1,584 sqft
Price per Sqft $157
Subdivision Clarkson Mdws Sub Sec Ii
MLS Listing ID R1527754
Sold Date 06/28/24
Style Colonial
Bedrooms 3
Full Baths 2
Half Baths 1
Construction Status Existing
HOA Y/N No
Year Built 1980
Annual Tax Amount $6,794
Lot Size 0.286 Acres
Acres 0.2858
Lot Dimensions 84X148
Property Description
!!!OPEN HOUSE !!!WEDNESDAY APRIL 3 RD. 4PM-6PM. This well-maintained Classic Clarkson Colonial features 3 BR, 2.5 baths and 1584 Sq ft of well laid out living space. Beautiful hardwood floors greet you as you enter the home and extend throughout the Dining room and Kitchen. The Kitchen opens to both the formal dining room and the family room and features a breakfast bar and small island with updated appliances including a dual fuel Range. French doors offer the flexibility to either separate the formal living room from the family room or to open them up to combine the spaces. A gas fireplace in the family room adds a touch of comfort and coziness. The spacious primary bedroom featuring a walk-in closet and an en-suite with direct access to the main second-floor bathroom, complete with a jetted tub. The finished basement offers additional living space, a small kitchenette and a full bathroom. Enjoy the 10x20 deck with privacy fence at the back and the beautiful mature trees in the front of the home. This is one you won't want to miss!!
Negotiations will start at 5pm 4/5/2024 please allow 24 hours for response.
Location
State NY
County Monroe
Community Clarkson Mdws Sub Sec Ii
Area Clarkson-262489
Direction Corner or Gilmore and Gina Way
Rooms
Basement Full, Finished, Sump Pump
Interior
Interior Features Breakfast Bar, Ceiling Fan(s), Separate/Formal Dining Room, Separate/Formal Living Room, Natural Woodwork
Heating Gas, Forced Air
Cooling Central Air
Flooring Carpet, Hardwood, Varies
Fireplaces Number 1
Fireplace Yes
Appliance Dryer, Dishwasher, Gas Water Heater, Microwave, Range, Refrigerator, Washer
Laundry In Basement
Exterior
Exterior Feature Awning(s), Blacktop Driveway, Deck
Garage Spaces 2.0
Utilities Available Sewer Connected, Water Connected
Roof Type Asphalt
Porch Deck
Garage Yes
Building
Lot Description Corner Lot, Residential Lot
Story 2
Foundation Block
Sewer Connected
Water Connected, Public
Architectural Style Colonial
Level or Stories Two
Structure Type Vinyl Siding
Construction Status Existing
Schools
School District Brockport
Others
Senior Community No
Tax ID 262489-054-070-0001-028-000
Security Features Security System Owned
Acceptable Financing Cash, Conventional, FHA, USDA Loan, VA Loan
Listing Terms Cash, Conventional, FHA, USDA Loan, VA Loan
Financing Conventional
Special Listing Condition Standard
Read Less Info
Want to know what your home might be worth? Contact us for a FREE valuation!

Our team is ready to help you sell your home for the highest possible price ASAP
Bought with Hunt Real Estate ERA/Columbus
GET MORE INFORMATION

Licensed Associate Real Estate Broker | License ID: 10301221928






