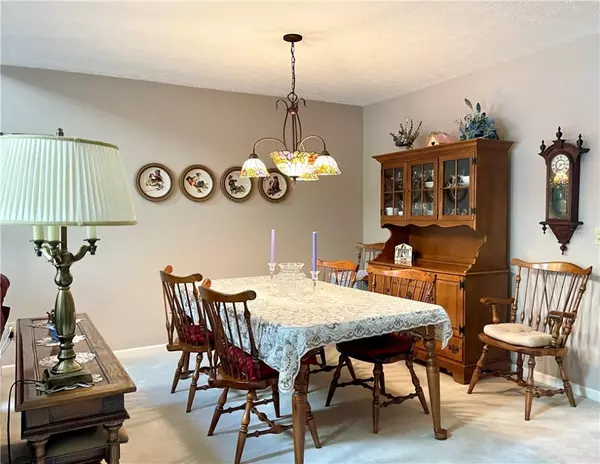$369,000
$299,900
23.0%For more information regarding the value of a property, please contact us for a free consultation.
3 Beds
3 Baths
1,496 SqFt
SOLD DATE : 07/02/2024
Key Details
Sold Price $369,000
Property Type Townhouse
Sub Type Townhouse
Listing Status Sold
Purchase Type For Sale
Square Footage 1,496 sqft
Price per Sqft $246
Subdivision Stonefield Commons/Barker
MLS Listing ID R1536723
Sold Date 07/02/24
Bedrooms 3
Full Baths 3
Construction Status Existing
HOA Fees $450/mo
HOA Y/N No
Year Built 1986
Annual Tax Amount $8,434
Lot Size 1,306 Sqft
Acres 0.03
Lot Dimensions 35X70
Property Description
This is a very unique home in that it has about 1000 sf on the lower level that is fully finished with large windows to let in light and provide egress. Altogether around 2,300 sf of professionally finished living space.
Recent upgrades include a new furnace and hot water heater in 2022 and a new AC unit in 2021. The kitchen has nice upgrades with newer oak cabinet doors and solid surface countertops along with a tile backsplash. The living room has vaulted ceilings with skylights creating a bright interior and has a wood burning fireplace.
The living room on the lower level is also very bright with its large windows and features a brick wood burning fireplace. Additionally, the lower level has a full bathroom and a very large bedroom as well as an area that can be used as a workshop. The spacious deck can be accessed from either the living room or the master bedroom which has its own master bath and walk in closet. All appliances are included with your purchase of this home.
Delayed showings start May 9th at 10AM.
Delayed negotiations to take place on May 14th at 12PM.
Location
State NY
County Monroe
Community Stonefield Commons/Barker
Area Pittsford-264689
Direction Stonington can be accessed from Mendon Center Road or Barker Road.
Rooms
Basement Egress Windows, Finished
Main Level Bedrooms 2
Interior
Interior Features Cathedral Ceiling(s), Entrance Foyer, Eat-in Kitchen, Separate/Formal Living Room, Great Room, Pantry, Solid Surface Counters, Skylights, Bedroom on Main Level, Main Level Primary, Primary Suite
Heating Gas, Forced Air
Cooling Central Air
Flooring Carpet, Ceramic Tile, Hardwood, Varies
Fireplaces Number 2
Fireplace Yes
Window Features Skylight(s)
Appliance Dishwasher, Electric Water Heater, Gas Oven, Gas Range, Gas Water Heater, Microwave, Refrigerator
Laundry Main Level
Exterior
Exterior Feature Deck
Garage Spaces 2.0
Utilities Available Sewer Connected, Water Connected
Amenities Available None
Roof Type Asphalt
Handicap Access Accessible Bedroom
Porch Deck
Garage Yes
Building
Lot Description Residential Lot
Story 1
Sewer Connected
Water Connected, Public
Level or Stories One
Structure Type Brick,Wood Siding
Construction Status Existing
Schools
School District Pittsford
Others
Pets Allowed Yes
HOA Name Kendrick
HOA Fee Include Maintenance Structure,Snow Removal
Senior Community No
Tax ID 264689-178-090-0002-030-000-0021
Acceptable Financing Cash, Conventional, FHA
Listing Terms Cash, Conventional, FHA
Financing Cash
Special Listing Condition Standard
Pets Allowed Yes
Read Less Info
Want to know what your home might be worth? Contact us for a FREE valuation!

Our team is ready to help you sell your home for the highest possible price ASAP
Bought with Revolution Real Estate
GET MORE INFORMATION

Licensed Associate Real Estate Broker | License ID: 10301221928






