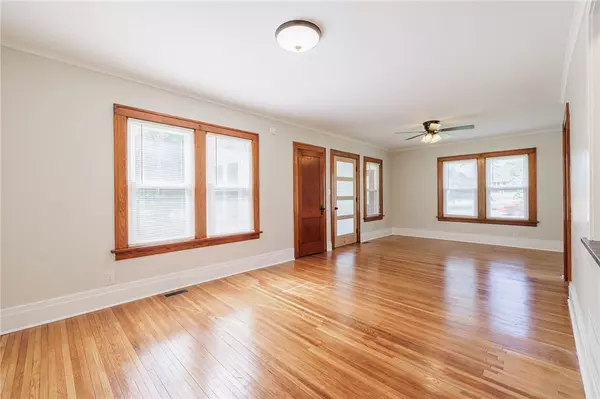$405,000
$299,900
35.0%For more information regarding the value of a property, please contact us for a free consultation.
5 Beds
2 Baths
1,856 SqFt
SOLD DATE : 07/02/2024
Key Details
Sold Price $405,000
Property Type Single Family Home
Sub Type Single Family Residence
Listing Status Sold
Purchase Type For Sale
Square Footage 1,856 sqft
Price per Sqft $218
MLS Listing ID R1540590
Sold Date 07/02/24
Style Colonial
Bedrooms 5
Full Baths 1
Half Baths 1
Construction Status Existing
HOA Y/N No
Year Built 1925
Annual Tax Amount $2,256
Lot Size 2.100 Acres
Acres 2.1
Lot Dimensions 523X255
Property Description
This is the one you've been waiting for! This completely renovated 2.1 acre property offers a beautiful country setting but is close to all the essential amenities! The farmhouse offers 1,866 SF (400 SF in the attic & a charming four-season sunroom adds 130 SF) with refinished hardwood floors; the light and bright kitchen featuring custom white cabinets, granite countertops, & new stainless-steel appliances with under cabinet lighting. One spacious bedroom is on the first floor, while three more are on the second floor. The fully finished attic provides potential bedroom space or bonus area. Bathrooms showcase new tile floors & modern fixtures. New Whirlpool washer/dryer, new 50-gallon Bradford water heater, & new RHEEM HVAC system. Plumbing updates-New PEX water lines & PVC drains. Upgraded electrical service & all-New wiring & light fixtures. Exterior upgrades-30-year tear-off roof, vinyl siding, energy-efficient windows, & a new 10x12 utility shed. Ample lot size for potential expansion. Located in the VICTOR school district. WELCOME HOME!!! Showings begin Tuesday, May 30th, 2024. Offers will be reviewed Tuesday, June 4th, 2024 at 11am.
Location
State NY
County Ontario
Area Victor-324889
Direction From NY-96S, turn left onto High St, veer left onto Valentown Rd and property will be on your right hand side.
Rooms
Basement Exterior Entry, Full, Walk-Up Access
Main Level Bedrooms 1
Interior
Interior Features Attic, Breakfast Bar, Ceiling Fan(s), Separate/Formal Living Room, Granite Counters, Kitchen/Family Room Combo, Natural Woodwork, Bedroom on Main Level
Heating Electric, Forced Air
Cooling Central Air
Flooring Carpet, Hardwood, Luxury Vinyl, Tile, Varies
Fireplace No
Window Features Thermal Windows
Appliance Dryer, Dishwasher, Electric Oven, Electric Range, Disposal, Gas Water Heater, Microwave, Refrigerator, Washer
Laundry In Basement
Exterior
Exterior Feature Blacktop Driveway, Gravel Driveway, Patio, Private Yard, See Remarks
Utilities Available Cable Available, High Speed Internet Available, Water Connected
Roof Type Shingle
Porch Enclosed, Patio, Porch
Garage No
Building
Lot Description Wooded
Story 3
Foundation Stone
Sewer Septic Tank
Water Connected, Public
Architectural Style Colonial
Structure Type Vinyl Siding,Copper Plumbing,PEX Plumbing
Construction Status Existing
Schools
School District Victor
Others
Senior Community No
Tax ID 324889-001-002-0001-021-100
Acceptable Financing Cash, Conventional, FHA, VA Loan
Listing Terms Cash, Conventional, FHA, VA Loan
Financing Cash
Special Listing Condition Standard
Read Less Info
Want to know what your home might be worth? Contact us for a FREE valuation!

Our team is ready to help you sell your home for the highest possible price ASAP
Bought with Tru Agent Real Estate
GET MORE INFORMATION
Licensed Associate Real Estate Broker | License ID: 10301221928






