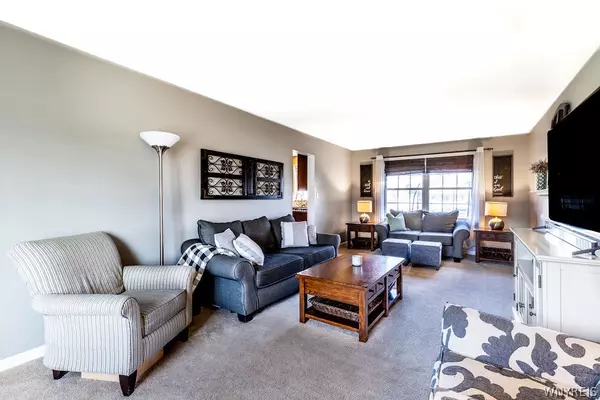$461,000
$385,000
19.7%For more information regarding the value of a property, please contact us for a free consultation.
4 Beds
3 Baths
1,979 SqFt
SOLD DATE : 07/02/2024
Key Details
Sold Price $461,000
Property Type Single Family Home
Sub Type Single Family Residence
Listing Status Sold
Purchase Type For Sale
Square Footage 1,979 sqft
Price per Sqft $232
Subdivision River Meadows
MLS Listing ID B1528883
Sold Date 07/02/24
Style Colonial,Two Story
Bedrooms 4
Full Baths 2
Half Baths 1
Construction Status Existing
HOA Y/N No
Year Built 1998
Annual Tax Amount $7,997
Lot Size 0.294 Acres
Acres 0.2938
Lot Dimensions 80X160
Property Description
Your search has ended! This 4 BR 2.5 bath center entrance colonial offers a harvest of features & is located in one of the Island's most demand subdivisions. Foyer w/ceramic flooring. Inviting living room w/gas fireplace & built-in corner bookcase. Formal DR or office w/laminate flooring. Stunning kitchen w/maple cabinetry, recessed lighting, granite counters, breakfast bar, under cabinet lighting, pantry w/pull out drawers & includes, stove, refrigerator, dishwasher & microwave. Eating area has sliding doors to two tiered deck - one has retractable awning & other has sunshade. Fully fenced yard w/Amish shed & play set. Spacious primary suite has walk-in closet, sitting area & full bath w/luxury vinyl flooring & dual sink vanity w/granite counter. Basement rec room. Great location with direct access to bike path. Central air. 2nd floor laundry includes washer & dryer. Double wide concrete driveway. Maintenance free exterior. Nest WIFI thermostat, doorbell & smoke alarms. WIFI garage opener. Updates: Overhead garage door '22. Composite deck, garage man door '21. Roof (tear-off), HWT '19. Primary bath '15. Kitchen, front door, sliding door '14. Offers will be reviewed 4/17 at 1 pm.
Location
State NY
County Erie
Community River Meadows
Area Grand Island-144600
Direction Baseline Road to North Lane to South Lane
Rooms
Basement Full, Partially Finished, Sump Pump
Interior
Interior Features Breakfast Bar, Separate/Formal Dining Room, Entrance Foyer, Eat-in Kitchen, Separate/Formal Living Room, Granite Counters, Pantry, Sliding Glass Door(s), Bath in Primary Bedroom
Heating Gas, Forced Air
Cooling Central Air
Flooring Carpet, Ceramic Tile, Laminate, Luxury Vinyl, Varies
Fireplaces Number 1
Fireplace Yes
Window Features Thermal Windows
Appliance Dryer, Dishwasher, Free-Standing Range, Disposal, Gas Water Heater, Microwave, Oven, Refrigerator, Washer
Laundry Upper Level
Exterior
Exterior Feature Awning(s), Concrete Driveway, Deck, Fully Fenced, Play Structure
Garage Spaces 2.0
Fence Full
Utilities Available Cable Available, Sewer Connected, Water Connected
Roof Type Asphalt
Porch Deck, Open, Porch
Garage Yes
Building
Lot Description Rectangular, Residential Lot
Story 2
Foundation Poured
Sewer Connected
Water Connected, Public
Architectural Style Colonial, Two Story
Level or Stories Two
Additional Building Shed(s), Storage
Structure Type Vinyl Siding
Construction Status Existing
Schools
Middle Schools Veronica E Connor Middle
High Schools Grand Island Senior High
School District Grand Island
Others
Senior Community No
Tax ID 144600-024-090-0001-061-000
Acceptable Financing Cash, Conventional, FHA, USDA Loan, VA Loan
Listing Terms Cash, Conventional, FHA, USDA Loan, VA Loan
Financing Conventional
Special Listing Condition Standard
Read Less Info
Want to know what your home might be worth? Contact us for a FREE valuation!

Our team is ready to help you sell your home for the highest possible price ASAP
Bought with Keller Williams Realty WNY
GET MORE INFORMATION

Licensed Associate Real Estate Broker | License ID: 10301221928






