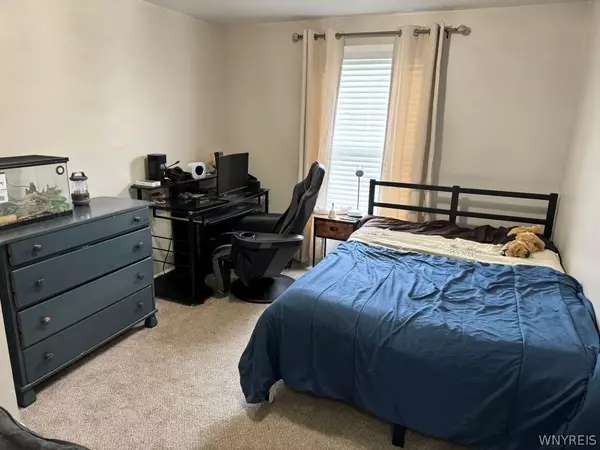$309,000
$309,000
For more information regarding the value of a property, please contact us for a free consultation.
3 Beds
1 Bath
1,196 SqFt
SOLD DATE : 07/01/2024
Key Details
Sold Price $309,000
Property Type Single Family Home
Sub Type Single Family Residence
Listing Status Sold
Purchase Type For Sale
Square Footage 1,196 sqft
Price per Sqft $258
Subdivision Holland Land Purchase
MLS Listing ID B1531307
Sold Date 07/01/24
Style Ranch
Bedrooms 3
Full Baths 1
Construction Status Existing
HOA Y/N No
Year Built 1991
Annual Tax Amount $3,108
Lot Size 0.459 Acres
Acres 0.4591
Lot Dimensions 100X200
Property Description
You absolutely cannot miss out on this fully updated Town of Porter Ranch home! It has been completely renovated, both cosmetically and mechanically, with a new roof, 2019 tankless water heater, high efficient furnace & central AC. The kitchen has been fully remodeled, a new full bath, and new flooring throughout. The finished basement features additional square footage (not shown above but around 500) including basement family room, additional full bath, office and storage. This home boasts an open-concept kitchen/living room with cathedral ceilings and walk-in closets in both the master bedroom and bedroom 2. The kitchen features Quartz Counters with new cabinetry and stainless-steel appliances, while the double vanity bathroom comes with a granite top, and an oversized tub surrounded by tile. The house has been equipped with a smart whole-home humidifier, whole-home surge protector, and a 50amp RV hookup, amongst other features. You simply must see it to believe it! And as a bonus, the house comes fully furnished with beds and frames, bar stools, TV, dining table and much more, all purchased in 2023. Nearby schools rated #1 best district in Niagara county! Sq ft per appraisal.
Location
State NY
County Niagara
Community Holland Land Purchase
Area Porter-293489
Direction Off Rt 18 (Blairville Rd)
Rooms
Basement Full, Finished, Sump Pump
Main Level Bedrooms 3
Interior
Interior Features Breakfast Bar, Central Vacuum, Eat-in Kitchen, Furnished, Kitchen Island, Kitchen/Family Room Combo, Living/Dining Room, Other, Quartz Counters, See Remarks, Sliding Glass Door(s), Storage
Heating Electric
Cooling Central Air
Flooring Carpet, Ceramic Tile, Laminate, Varies
Furnishings Furnished
Fireplace No
Appliance Dryer, Dishwasher, Electric Water Heater, Gas Cooktop, Disposal, Gas Oven, Gas Range, Gas Water Heater, Microwave, Refrigerator, Tankless Water Heater, Washer
Laundry In Basement
Exterior
Exterior Feature Barbecue, Deck, Gravel Driveway
Utilities Available Water Connected
Roof Type Asphalt
Porch Deck, Open, Porch
Garage No
Building
Lot Description Rectangular, Rural Lot
Story 1
Foundation Poured
Sewer Septic Tank
Water Connected, Public
Architectural Style Ranch
Level or Stories One
Additional Building Shed(s), Storage
Structure Type Aluminum Siding,Block,Concrete,Steel Siding,Vinyl Siding
Construction Status Existing
Schools
Elementary Schools Lewiston-Porter Primary Education Center
High Schools Lewiston-Porter Senior High
School District Lewiston-Porter
Others
Senior Community No
Tax ID 293489-060-000-0003-003-000
Acceptable Financing Cash, Conventional, FHA, USDA Loan, VA Loan
Listing Terms Cash, Conventional, FHA, USDA Loan, VA Loan
Financing Conventional
Special Listing Condition Standard
Read Less Info
Want to know what your home might be worth? Contact us for a FREE valuation!

Our team is ready to help you sell your home for the highest possible price ASAP
Bought with Howard Hanna WNY Inc.
GET MORE INFORMATION

Licensed Associate Real Estate Broker | License ID: 10301221928






