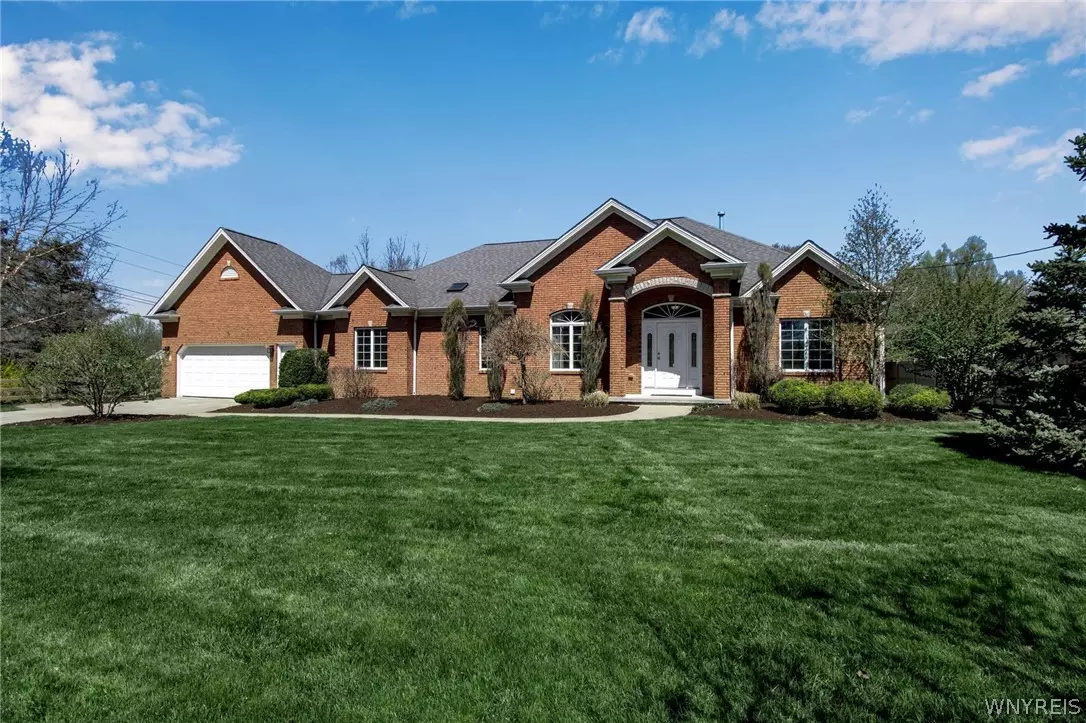$765,000
$699,000
9.4%For more information regarding the value of a property, please contact us for a free consultation.
4 Beds
3 Baths
2,751 SqFt
SOLD DATE : 07/01/2024
Key Details
Sold Price $765,000
Property Type Single Family Home
Sub Type Single Family Residence
Listing Status Sold
Purchase Type For Sale
Square Footage 2,751 sqft
Price per Sqft $278
MLS Listing ID B1534908
Sold Date 07/01/24
Style Ranch
Bedrooms 4
Full Baths 3
Construction Status Existing
HOA Y/N No
Year Built 2008
Annual Tax Amount $9,284
Lot Size 0.735 Acres
Acres 0.7346
Lot Dimensions 125X256
Property Description
The Key To Your Dream Home is here at this one of a kind Custom Built Sprawling Ranch.Located just minutes away from all your shopping&dining needs&thruway access.Spacious 3/4 acre lot offers plenty of green space in the front&backyard.Built w/exquisite craftsmanship&offers many upgrades throughout.Upon entering you'll notice the gleaming hardwoods&upgraded trim&moldings.Freshly painted throughout&newer carpet.The Open Concept&layout creates a seamless flow perfect for all your entertaining needs.The combo Kitchen, Living Rm&Sunroom is the focal point&designed w/9-11 ft ceil,trimmed columns, Aristokraft cabinetry,granite countertops,SS appliances&wall of windows.Bright,Cozy&Relaxing living rm w/gas fireplace&mantle.Primary Bedroom on 1'st Flr along w/2 other bedrooms.Primary Bedroom has a SPA bathroom w/whirlpool tub&oversized WI closet.Laundry also located on the 1'st flr.2 Full baths located off the hallway complete 1'st Flr. Lower level offers close to 2000 sqft w/egress window, rec rm, theatre Rm, office space&2 storage rooms.Resort Style Backyard is the place to relax and enjoy feat;paver patio,post&beam pergola w/outdoor kitchen&pool&hot tub.OPEN SAT 12-3pm.Offers Due 5-7@5pm
Location
State NY
County Erie
Area Clarence-143200
Direction County Rd near Conner Rd
Rooms
Basement Full, Partially Finished, Sump Pump
Main Level Bedrooms 3
Interior
Interior Features Breakfast Area, Ceiling Fan(s), Cathedral Ceiling(s), Den, Separate/Formal Dining Room, Entrance Foyer, Eat-in Kitchen, Separate/Formal Living Room, Granite Counters, Kitchen Island, Pantry, In-Law Floorplan, Bath in Primary Bedroom, Main Level Primary
Heating Gas, Forced Air
Cooling Central Air
Flooring Carpet, Hardwood, Tile, Varies
Fireplaces Number 1
Fireplace Yes
Appliance Dishwasher, Gas Oven, Gas Range, Gas Water Heater, Microwave, Refrigerator
Laundry Main Level
Exterior
Exterior Feature Concrete Driveway, Sprinkler/Irrigation, Pool, Patio
Garage Spaces 2.0
Pool In Ground
Utilities Available High Speed Internet Available, Water Connected
Roof Type Shingle
Porch Open, Patio, Porch
Garage Yes
Building
Story 1
Foundation Poured
Sewer Septic Tank
Water Connected, Public
Architectural Style Ranch
Level or Stories One
Additional Building Shed(s), Storage
Structure Type Brick,Vinyl Siding
Construction Status Existing
Schools
Elementary Schools Sheridan Hill Elementary
Middle Schools Clarence Middle
High Schools Clarence Senior High
School District Clarence
Others
Senior Community No
Tax ID 143200-029-200-0002-011-110
Acceptable Financing Cash, Conventional
Listing Terms Cash, Conventional
Financing Conventional
Special Listing Condition Standard
Read Less Info
Want to know what your home might be worth? Contact us for a FREE valuation!

Our team is ready to help you sell your home for the highest possible price ASAP
Bought with HUNT Real Estate Corporation
GET MORE INFORMATION

Licensed Associate Real Estate Broker | License ID: 10301221928






