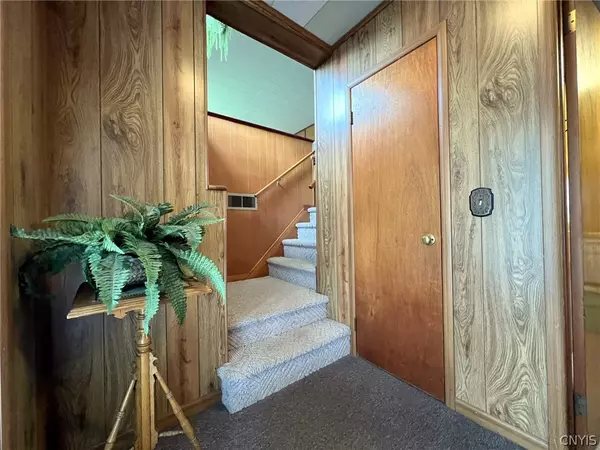$212,000
$209,900
1.0%For more information regarding the value of a property, please contact us for a free consultation.
4 Beds
2 Baths
1,550 SqFt
SOLD DATE : 07/01/2024
Key Details
Sold Price $212,000
Property Type Single Family Home
Sub Type Single Family Residence
Listing Status Sold
Purchase Type For Sale
Square Footage 1,550 sqft
Price per Sqft $136
MLS Listing ID S1533922
Sold Date 07/01/24
Style Split-Level
Bedrooms 4
Full Baths 1
Half Baths 1
Construction Status Existing
HOA Y/N No
Year Built 1960
Annual Tax Amount $5,276
Lot Size 9,583 Sqft
Acres 0.22
Lot Dimensions 75X127
Property Description
Wonderful 4 Level Split in the heart of the Village of Phoenix! Short 3 block walk to watch the Boats and enjoy Dinner, Pizza and/or Beverages! Take part in all of the Village activites, such as the very popular 4th of July Fireworks and Locktoberfest! Also, only 10 minute drive to all the shopping you need at the Clay Rt 31 shopping complex! This lovely home welcomes you with a 3-Car wide paved driveway and covered carport! Very pretty, large corner lot with fenced back yard offers plenty of space for gatherings, as well as private relaxation, with a beautiful covered deck just outside the side door of the garage! Step inside and find a spacious entryway, 1st Floor bedroom, which would make a perfect Office, and a convenient Powder Room! Then up 1 level to the huge Living Room, warmed by a gas fireplace (Hardwoods under carpet), perfect size Formal Dining Room, and Eat-in Kitchen with plenty of cabinets and counterspace! Up one more level to a Full Bath and 3 nice Bedrooms boasting lovely hardwoods! Full basement, 1-car heated garage, plus shed offer lots of storage space! So many reasons to make this your Home Sweet Home! Don't miss out!
Location
State NY
County Oswego
Area Phoenix-Village-355401
Direction Main St to Culvert
Rooms
Basement Full, Sump Pump
Main Level Bedrooms 1
Interior
Interior Features Ceiling Fan(s), Separate/Formal Dining Room, Entrance Foyer, Eat-in Kitchen, Separate/Formal Living Room, Home Office, Window Treatments, Bedroom on Main Level
Heating Gas, Forced Air
Cooling Central Air
Flooring Carpet, Hardwood, Varies
Fireplaces Number 1
Fireplace Yes
Window Features Drapes
Appliance Dryer, Exhaust Fan, Electric Oven, Electric Range, Gas Water Heater, Microwave, Refrigerator, Range Hood, Washer
Laundry In Basement
Exterior
Exterior Feature Blacktop Driveway, Deck, Fully Fenced, Patio
Garage Spaces 1.0
Fence Full
Utilities Available Cable Available, High Speed Internet Available, Sewer Connected, Water Connected
Roof Type Asphalt
Handicap Access Accessible Bedroom
Porch Deck, Patio
Garage Yes
Building
Lot Description Corner Lot, Near Public Transit, Rectangular
Story 3
Foundation Block
Sewer Connected
Water Connected, Public
Architectural Style Split-Level
Additional Building Shed(s), Storage
Structure Type Aluminum Siding,Steel Siding,Copper Plumbing,PEX Plumbing
Construction Status Existing
Schools
Elementary Schools Michael A Maroun Elementary
Middle Schools Emerson J Dillon Middle
High Schools John C Birdlebough High
School District Phoenix
Others
Senior Community No
Tax ID 355401-303-020-0006-001-000-0000
Acceptable Financing Cash, Conventional
Listing Terms Cash, Conventional
Financing Conventional
Special Listing Condition Estate
Read Less Info
Want to know what your home might be worth? Contact us for a FREE valuation!

Our team is ready to help you sell your home for the highest possible price ASAP
Bought with Coldwell Banker Prime Prop,Inc
GET MORE INFORMATION
Licensed Associate Real Estate Broker | License ID: 10301221928






