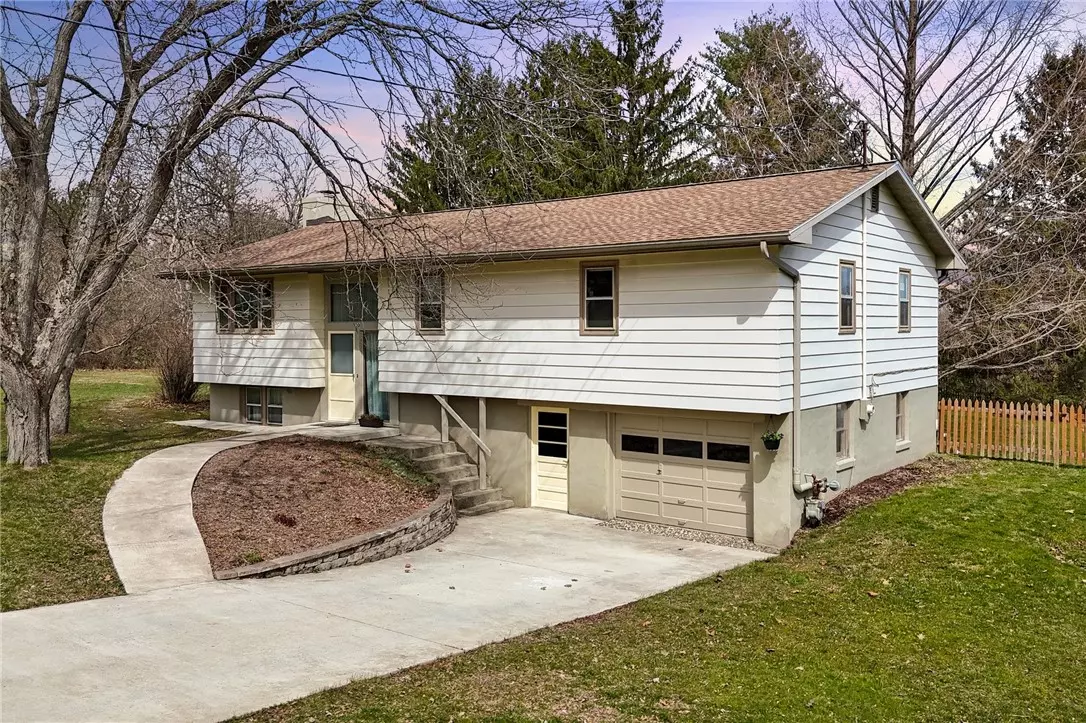$341,500
$325,000
5.1%For more information regarding the value of a property, please contact us for a free consultation.
3 Beds
2 Baths
2,074 SqFt
SOLD DATE : 06/27/2024
Key Details
Sold Price $341,500
Property Type Single Family Home
Sub Type Single Family Residence
Listing Status Sold
Purchase Type For Sale
Square Footage 2,074 sqft
Price per Sqft $164
MLS Listing ID R1530963
Sold Date 06/27/24
Style Raised Ranch
Bedrooms 3
Full Baths 1
Half Baths 1
Construction Status Existing
HOA Y/N No
Year Built 1964
Annual Tax Amount $5,728
Lot Size 3.050 Acres
Acres 3.05
Lot Dimensions 248X535
Property Description
Are you searching for that one home you can truly make your own? A home in pristine condition that has been meticulously cared for through the years? If so, don't miss 70 Gunderman Road, just six minutes from Ithaca College. This raised ranch on more than 3 acres boasts 2074 square feet, a formal living room, a large eat-in kitchen, and three bedrooms upstairs, with a half bath off the primary. Downstairs, the family room with a classic brick fireplace is perfect for relaxing, and two more bonus rooms are ready to become whatever you need. No shortage of living space here! Outside, the multilevel deck leads to a private, fenced-in yard with mature landscaping and trees. A detached 16x24 garage/workshop/studio with electric for flexible use on it's own driveway. Concrete drive for the house. Come turn this house into the home of your dreams! Open house Sunday , April 14, 2024, from 1-3PM. Offers will be reviewed 4/16/24 at 2PM.
Location
State NY
County Tompkins
Area Danby-502200
Direction RT 96 south to Danby. Turn right on Gunderman. The numbering on the road is confusing. The house is just past the old school on the right.
Rooms
Basement Partially Finished, Sump Pump
Main Level Bedrooms 3
Interior
Interior Features Ceiling Fan(s), Den, Eat-in Kitchen, Separate/Formal Living Room, Home Office, Natural Woodwork, Window Treatments, Bath in Primary Bedroom, Main Level Primary, Primary Suite, Programmable Thermostat, Workshop
Heating Gas, Forced Air
Cooling Central Air
Flooring Hardwood, Tile, Varies, Vinyl
Fireplaces Number 1
Fireplace Yes
Window Features Drapes
Appliance Dryer, Dishwasher, Exhaust Fan, Electric Oven, Electric Range, Gas Water Heater, Refrigerator, Range Hood, Washer, Water Softener Owned
Laundry Main Level
Exterior
Exterior Feature Concrete Driveway, Deck, Fence, Private Yard, See Remarks
Garage Spaces 1.0
Fence Partial
Utilities Available High Speed Internet Available
Roof Type Asphalt,Shingle
Porch Deck
Garage Yes
Building
Lot Description Wooded
Story 2
Foundation Block
Sewer Septic Tank
Water Well
Architectural Style Raised Ranch
Level or Stories Two
Structure Type Frame,Copper Plumbing
Construction Status Existing
Schools
Elementary Schools South Hill
Middle Schools Boynton Middle
High Schools Ithaca Senior High
School District Ithaca
Others
Senior Community No
Tax ID 502200-010-000-0001-004-000-0000
Acceptable Financing Conventional
Listing Terms Conventional
Financing Conventional
Special Listing Condition Standard
Read Less Info
Want to know what your home might be worth? Contact us for a FREE valuation!

Our team is ready to help you sell your home for the highest possible price ASAP
Bought with Ithaca Board Reciprocal/Non-member
GET MORE INFORMATION

Licensed Associate Real Estate Broker | License ID: 10301221928






