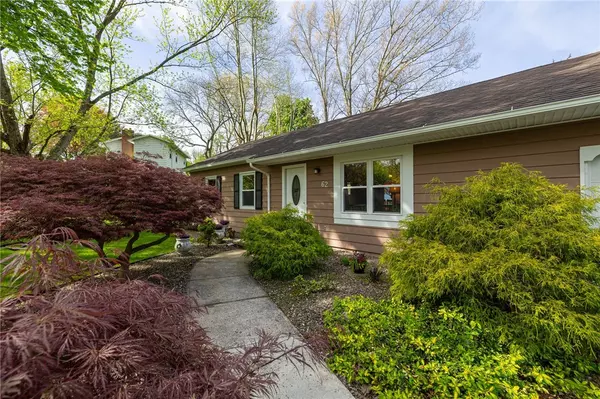$315,000
$219,900
43.2%For more information regarding the value of a property, please contact us for a free consultation.
3 Beds
1 Bath
1,075 SqFt
SOLD DATE : 06/21/2024
Key Details
Sold Price $315,000
Property Type Single Family Home
Sub Type Single Family Residence
Listing Status Sold
Purchase Type For Sale
Square Footage 1,075 sqft
Price per Sqft $293
Subdivision Brooktree Sec 01
MLS Listing ID R1535588
Sold Date 06/21/24
Style Ranch
Bedrooms 3
Full Baths 1
Construction Status Existing
HOA Y/N No
Year Built 1965
Annual Tax Amount $5,458
Lot Size 0.410 Acres
Acres 0.41
Lot Dimensions 93X204
Property Description
This charming Penfield ranch is nestled in a desirable low traffic neighborhood. Tons of upgrades, move-in ready & meticulously maintained! With almost a 1/2-acre lot, offering privacy & tranquility. Perfect spot for the summer! Fantastic curb appeal w/ mature landscaping, a welcoming front walkway & a newly expanded driveway '17. Inside, hardwood floors lead to an updated kitchen fit for a chef's dream, w/ sleek modern cabinets, granite countertops & SS appliances. The open-concept layout seamlessly flows into the eat-in space & cozy living room, creating a perfect entertaining space. Hardwoods & fresh paint continue throughout the 3 main floor bedrooms. The full bath boasts a large granite vanity w/ tons of storage & modern tile flooring. The partially finished basement '23, has endless possibilities for a rec room or multi-purpose space! Step outside & be wowed by the backyard. With a new trex deck & patio '13 plus ample green space for entertaining. A shed '12 helps store all of your outdoor essentials. The garage has even more storage w/ a pull down storage area '15. Other upgrades include: Furnace, Roof, Windows, Doors '12 & leaf gutter '20. Offers due Monday May 13th at 5pm.
Location
State NY
County Monroe
Community Brooktree Sec 01
Area Perinton-264489
Direction Starting from Linden Avenue to Whitney Road to Brooktree Drive.
Rooms
Basement Full, Partially Finished, Sump Pump
Main Level Bedrooms 3
Interior
Interior Features Ceiling Fan(s), Eat-in Kitchen, Separate/Formal Living Room, Granite Counters, Other, See Remarks, Sliding Glass Door(s), Bedroom on Main Level
Heating Gas, Forced Air
Cooling Central Air
Flooring Hardwood, Laminate, Tile, Varies
Fireplace No
Appliance Dryer, Dishwasher, Gas Oven, Gas Range, Gas Water Heater, Microwave, Refrigerator, Washer
Laundry In Basement
Exterior
Exterior Feature Blacktop Driveway, Deck, Patio
Garage Spaces 1.0
Utilities Available Cable Available, High Speed Internet Available, Sewer Connected, Water Connected
Porch Deck, Patio
Garage Yes
Building
Lot Description Residential Lot
Story 1
Foundation Block
Sewer Connected
Water Connected, Public
Architectural Style Ranch
Level or Stories One
Additional Building Shed(s), Storage
Structure Type Vinyl Siding,PEX Plumbing
Construction Status Existing
Schools
School District Fairport
Others
Senior Community No
Tax ID 264489-139-140-0001-038-000
Security Features Security System Owned
Acceptable Financing Cash, Conventional, FHA, VA Loan
Listing Terms Cash, Conventional, FHA, VA Loan
Financing Cash
Special Listing Condition Standard
Read Less Info
Want to know what your home might be worth? Contact us for a FREE valuation!

Our team is ready to help you sell your home for the highest possible price ASAP
Bought with Hunt Real Estate ERA/Columbus
GET MORE INFORMATION

Licensed Associate Real Estate Broker | License ID: 10301221928






