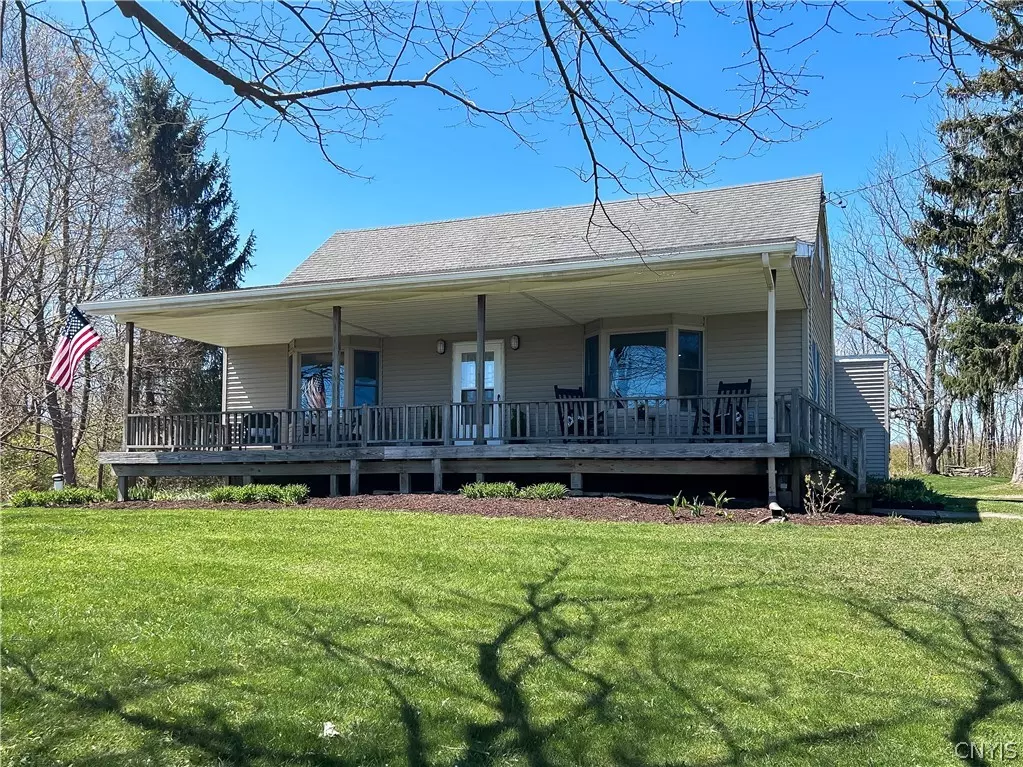$315,000
$299,900
5.0%For more information regarding the value of a property, please contact us for a free consultation.
4 Beds
3 Baths
1,662 SqFt
SOLD DATE : 06/28/2024
Key Details
Sold Price $315,000
Property Type Single Family Home
Sub Type Single Family Residence
Listing Status Sold
Purchase Type For Sale
Square Footage 1,662 sqft
Price per Sqft $189
MLS Listing ID S1533993
Sold Date 06/28/24
Style Cape Cod
Bedrooms 4
Full Baths 3
Construction Status Existing
HOA Y/N No
Year Built 1950
Annual Tax Amount $6,462
Lot Size 0.687 Acres
Acres 0.6868
Lot Dimensions 155X193
Property Description
Tremendous opportunity to own this beautifully updated home in the heart of apple country! This 4 bedroom, 3 full bath home offers 1662 sf of living space and sits on .7 acres. The main level of this home offers a large kitchen with breakfast bar and updated appliances, a large formal dining area, living room, laundry, full bath and a first floor bedroom. Upstairs you will find a primary bedroom with an updated private bath, two additional bedrooms and a guest bath. This house offers an oversized two car garage, rear deck and full front porch. There is also a 24x27 steel barn with concrete floor for your storage or workshop needs. Updates a brand new roof, new skylights, new 200 amp electric service, new closet organizers, almost every room painted, new dishwasher and sink in the kitchen, new lighting, radon mitigation and more! Showings can be scheduled Friday, Saturday and Sunday!
Location
State NY
County Onondaga
Area Otisco-314400
Direction Lords Hill Rd (Route 80) between Rt 20 and Kingsley Rd. Just south of Beak and Skiff
Rooms
Basement Full, Sump Pump
Main Level Bedrooms 1
Interior
Interior Features Breakfast Bar, Ceiling Fan(s), Separate/Formal Dining Room, Eat-in Kitchen, Separate/Formal Living Room, Bedroom on Main Level, Bath in Primary Bedroom
Heating Oil, Baseboard, Hot Water
Flooring Hardwood, Varies
Fireplaces Number 1
Fireplace Yes
Appliance Double Oven, Dishwasher, Electric Cooktop, Electric Water Heater, Microwave, Refrigerator
Laundry Main Level
Exterior
Exterior Feature Deck, Gravel Driveway
Garage Spaces 2.0
Roof Type Asphalt,Membrane,Rubber
Porch Deck, Enclosed, Porch
Garage Yes
Building
Lot Description Agricultural
Foundation Block
Sewer Septic Tank
Water Well
Architectural Style Cape Cod
Additional Building Barn(s), Outbuilding
Structure Type Vinyl Siding
Construction Status Existing
Schools
School District Tully
Others
Senior Community No
Tax ID 314400-007-000-0002-004-002-0000
Security Features Radon Mitigation System
Acceptable Financing Cash, Conventional, FHA, USDA Loan, VA Loan
Listing Terms Cash, Conventional, FHA, USDA Loan, VA Loan
Financing Conventional
Special Listing Condition Standard
Read Less Info
Want to know what your home might be worth? Contact us for a FREE valuation!

Our team is ready to help you sell your home for the highest possible price ASAP
Bought with Acropolis Realty Group LLC
GET MORE INFORMATION

Licensed Associate Real Estate Broker | License ID: 10301221928






