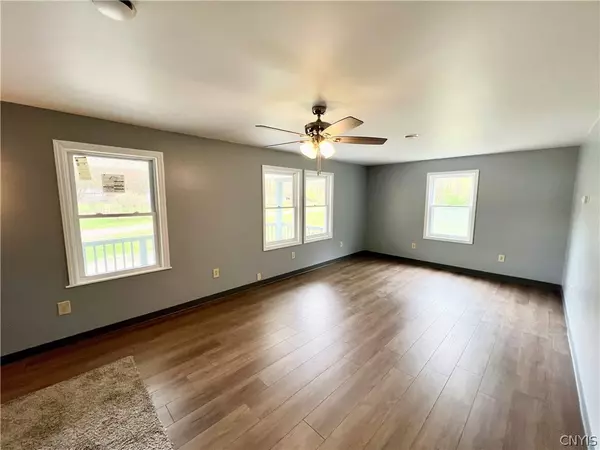$187,000
$169,900
10.1%For more information regarding the value of a property, please contact us for a free consultation.
4 Beds
2 Baths
1,456 SqFt
SOLD DATE : 06/28/2024
Key Details
Sold Price $187,000
Property Type Single Family Home
Sub Type Single Family Residence
Listing Status Sold
Purchase Type For Sale
Square Footage 1,456 sqft
Price per Sqft $128
Subdivision Sec 235
MLS Listing ID S1535362
Sold Date 06/28/24
Style Colonial
Bedrooms 4
Full Baths 2
Construction Status Existing
HOA Y/N No
Year Built 1992
Annual Tax Amount $1,515
Lot Size 0.413 Acres
Acres 0.4132
Lot Dimensions 120X150
Property Description
The Sellers are requesting that all fairest & best offers be submitted for 53 Johnny Cake Rd. by 7:00pm Sunday, May 5, 2024.
Enjoy a peacefulness that is hard to come by these days at this completely remodeled 4-bed, 2-bath colonial home in the Town of Granby (Hannibal Schools). This home has been remodeled from roof to flooring. New since 2021 to present: plywood roof, and shingles, attic insulation (very thick over 15 inches) , upstairs bath fan, tub, tub fixtures, lighting, toilet, all interior sewage plumbing, and water supply using new pex-tubing, sheetrock paint, floors, and many windows. Downstairs updates include- bathroom tub surround and fixtures new, new bathroom fan, toilet, sink flooring and lighting. new vent stack for furnace, flooring, kitchen cabinets kitchen sink and hardware, lighting in whole house is new. Kitchen outlets updated to GFI breaker. All electrical outlets updated. New carpet on stairs, most all sheetrock on first floor is new. Back room exterior siding all new. Soffit on front porch is new, as well as the porch stairs and railings. This move-in ready house is ready to become your new home.
Location
State NY
County Oswego
Community Sec 235
Area Granby-352800
Direction CoRt.8 to Johnny Cake Rd. Take left at corner of Johnny Cake and Somers Rd. House on right.
Rooms
Basement Crawl Space
Interior
Interior Features Dining Area, Eat-in Kitchen, Separate/Formal Living Room, Pantry
Heating Gas, Forced Air
Flooring Carpet, Luxury Vinyl, Varies, Vinyl
Fireplace No
Window Features Thermal Windows
Appliance Dishwasher, Electric Water Heater, Free-Standing Range, Microwave, Oven, Refrigerator
Laundry Main Level
Exterior
Exterior Feature Concrete Driveway
Roof Type Asphalt
Porch Open, Porch
Garage No
Building
Story 2
Foundation Block
Sewer Septic Tank
Water Well
Architectural Style Colonial
Level or Stories Two
Structure Type Vinyl Siding
Construction Status Existing
Schools
School District Hannibal
Others
Senior Community No
Tax ID 352800-235-000-0002-002-200-0000
Acceptable Financing Cash, Conventional, FHA, USDA Loan, VA Loan
Listing Terms Cash, Conventional, FHA, USDA Loan, VA Loan
Financing Conventional
Special Listing Condition Standard
Read Less Info
Want to know what your home might be worth? Contact us for a FREE valuation!

Our team is ready to help you sell your home for the highest possible price ASAP
Bought with Inquire Realty
GET MORE INFORMATION

Licensed Associate Real Estate Broker | License ID: 10301221928






