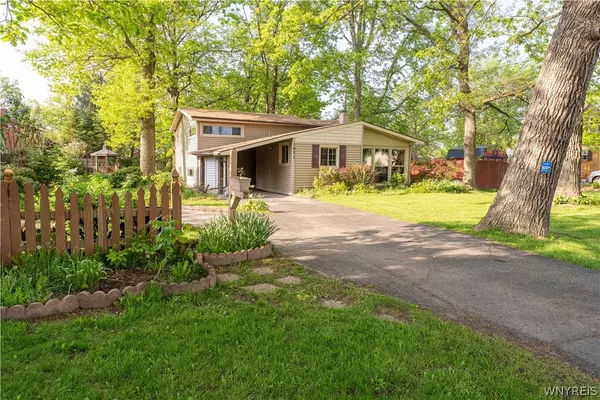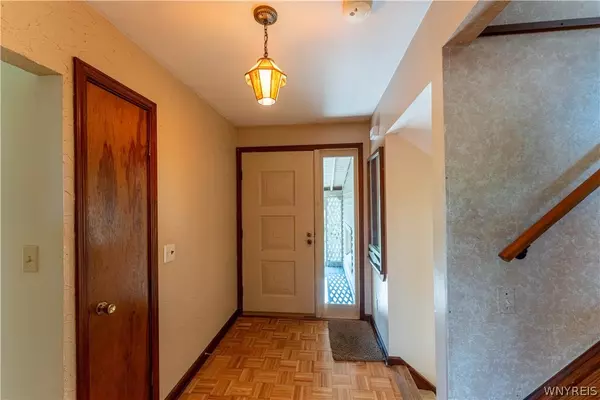$200,000
$224,900
11.1%For more information regarding the value of a property, please contact us for a free consultation.
3 Beds
2 Baths
1,874 SqFt
SOLD DATE : 06/28/2024
Key Details
Sold Price $200,000
Property Type Single Family Home
Sub Type Single Family Residence
Listing Status Sold
Purchase Type For Sale
Square Footage 1,874 sqft
Price per Sqft $106
MLS Listing ID B1538362
Sold Date 06/28/24
Style Split-Level
Bedrooms 3
Full Baths 1
Half Baths 1
Construction Status Existing
HOA Y/N No
Year Built 1956
Annual Tax Amount $4,151
Lot Size 8,864 Sqft
Acres 0.2035
Lot Dimensions 67X131
Property Description
Welcome to this charming, well cared for, tri-level, single family home located in a tranquil neighborhood, offering beach access. Within a 5 minute walk to local elementary school, and playground or a short bike ride to enjoy Buckhorn State Park and Niagara River.
This home has been freshly painted throughout with an abundance of natural light and large floor to ceiling windows on the main floor. Upper level offers full bathroom, primary bedroom along with 2 other bedrooms that are versatile and well-suited for children, guests, or a home office.
On the Lower level is where you can find a cozy family room, half bathroom, endless storage, a laundry room, and adjacent to the egress is a bonus room that could be used as a 4th bedroom, office or playroom.
Outside, the property is spacious with mature landscaping, creating a picturesque setting for outdoor enjoyment. Enjoy the gazebo in the peaceful backyard with a well-maintained garden,
Eligible for membership to the private Sandy Beach Park Club, boat launch and pavilion. Home is being sold AS IS. Showings begin immediately. Offers will be reviewed as received.
OPEN HOUSE CANCELED-home is pending sale.
Location
State NY
County Erie
Area Grand Island-144600
Direction Baseline or Stony Point to Huth Rd.
Body of Water Niagara River
Rooms
Basement Crawl Space, Walk-Out Access
Interior
Interior Features Separate/Formal Dining Room, Eat-in Kitchen
Heating Gas, Baseboard, Radiant
Flooring Carpet, Hardwood, Laminate, Tile, Varies
Fireplace No
Appliance Dishwasher, Exhaust Fan, Disposal, Gas Water Heater, Range Hood
Exterior
Exterior Feature Blacktop Driveway
Utilities Available Sewer Connected, Water Connected
Waterfront Description Beach Access,River Access,Stream
Roof Type Shingle
Building
Lot Description Residential Lot
Story 3
Foundation Poured
Sewer Connected
Water Connected, Public
Architectural Style Split-Level
Structure Type Vinyl Siding,Wood Siding
Construction Status Existing
Schools
Elementary Schools Huth Road
Middle Schools Veronica E Connor Middle
High Schools Grand Island Senior High
School District Grand Island
Others
Senior Community No
Tax ID 144600-012-170-0004-032-000
Acceptable Financing Cash, Conventional, FHA, VA Loan
Listing Terms Cash, Conventional, FHA, VA Loan
Financing Cash
Special Listing Condition Standard
Read Less Info
Want to know what your home might be worth? Contact us for a FREE valuation!

Our team is ready to help you sell your home for the highest possible price ASAP
Bought with HUNT Real Estate Corporation
GET MORE INFORMATION

Licensed Associate Real Estate Broker | License ID: 10301221928






