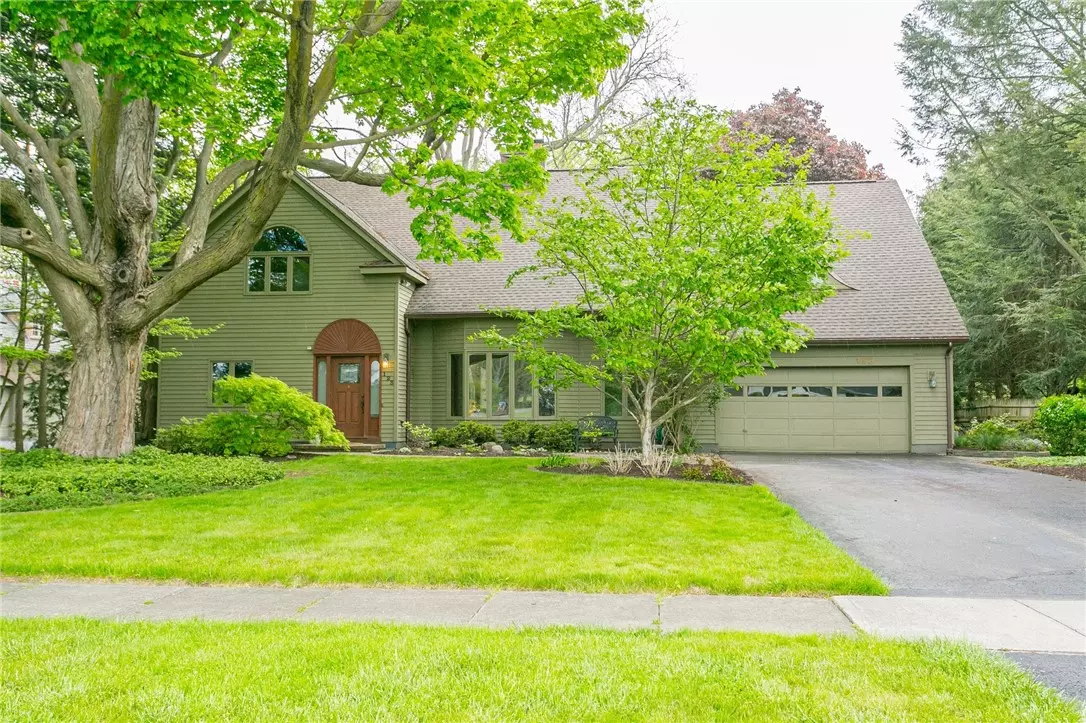$780,000
$625,000
24.8%For more information regarding the value of a property, please contact us for a free consultation.
4 Beds
2 Baths
1,858 SqFt
SOLD DATE : 06/25/2024
Key Details
Sold Price $780,000
Property Type Single Family Home
Sub Type Single Family Residence
Listing Status Sold
Purchase Type For Sale
Square Footage 1,858 sqft
Price per Sqft $419
Subdivision East Ave Estates
MLS Listing ID R1538237
Sold Date 06/25/24
Style Contemporary,Two Story
Bedrooms 4
Full Baths 1
Half Baths 1
Construction Status Existing
HOA Y/N No
Year Built 1952
Annual Tax Amount $10,819
Lot Size 1.000 Acres
Acres 1.0
Lot Dimensions 100X448
Property Description
THIS IS NOT YOUR COOKIE-CUTTER NEIGHBORHOOD HOME!
This home was designed, built & handcrafted by the current homeowner of 53 years! A walnut tree is now the flooring in the great room! The trim and banisters were custom crafted and hand carved with cherrywood! This is a one-of-a-kind home loved by the owners. The spectacular 1-acre lot is manicured and dotted w/ mature flowering shrubs and trees.
1039SF has not been completely finished on the second floor. There are currently 2 bedrooms on the first floor and 2 on the second floor.
With your imagination and creativity, the second floor could be magnificent.Primary bedroom?Bonus Room? more bedrooms? Please look at the photos!
Located right at the entrance to Oak Hill CC you'll never miss a tee time!
There is no basement but tons of storage as you will see. *Delayed Negotiations are Monday 5/20 at noon.*
Please make offers good for 24 hours. I will try to get back to you as soon as possible. ***OPEN HOUSE CANCELLED*
Location
State NY
County Monroe
Community East Ave Estates
Area Pittsford-264689
Direction From East Ave at St John Fisher bear right toward Pittsford Village.1st Street on the right is Kilbourn Follow the road to the Oak Hill entrance. The house is facing the entrance. There is a work zone on the N. side of Kilbourn.Sorry!
Rooms
Basement None
Main Level Bedrooms 2
Interior
Interior Features Eat-in Kitchen, Separate/Formal Living Room, Granite Counters, Great Room, Home Office, Pantry, Walk-In Pantry, Bedroom on Main Level, Bath in Primary Bedroom, Main Level Primary, Primary Suite, Workshop
Heating Gas, Forced Air
Cooling Central Air
Flooring Carpet, Ceramic Tile, Hardwood, Laminate, Varies
Fireplace No
Window Features Thermal Windows
Appliance Dryer, Dishwasher, Electric Oven, Electric Range, Disposal, Gas Water Heater, Microwave, Refrigerator, Washer
Laundry Main Level
Exterior
Exterior Feature Blacktop Driveway, Deck, Fence, Patio
Garage Spaces 2.5
Fence Partial
Utilities Available Cable Available, High Speed Internet Available, Sewer Connected, Water Connected
Porch Deck, Open, Patio, Porch
Garage Yes
Building
Lot Description Near Public Transit, Residential Lot, Wooded
Story 2
Foundation Other, See Remarks
Sewer Connected
Water Connected, Public
Architectural Style Contemporary, Two Story
Level or Stories Two
Structure Type Fiber Cement
Construction Status Existing
Schools
Elementary Schools Allen Creek
Middle Schools Calkins Road Middle
High Schools Pittsford Sutherland High
School District Pittsford
Others
Senior Community No
Tax ID 264689-138-130-0003-005-000
Acceptable Financing Cash, Conventional
Listing Terms Cash, Conventional
Financing Cash
Special Listing Condition Standard
Read Less Info
Want to know what your home might be worth? Contact us for a FREE valuation!

Our team is ready to help you sell your home for the highest possible price ASAP
Bought with RE/MAX Realty Group
GET MORE INFORMATION

Licensed Associate Real Estate Broker | License ID: 10301221928






