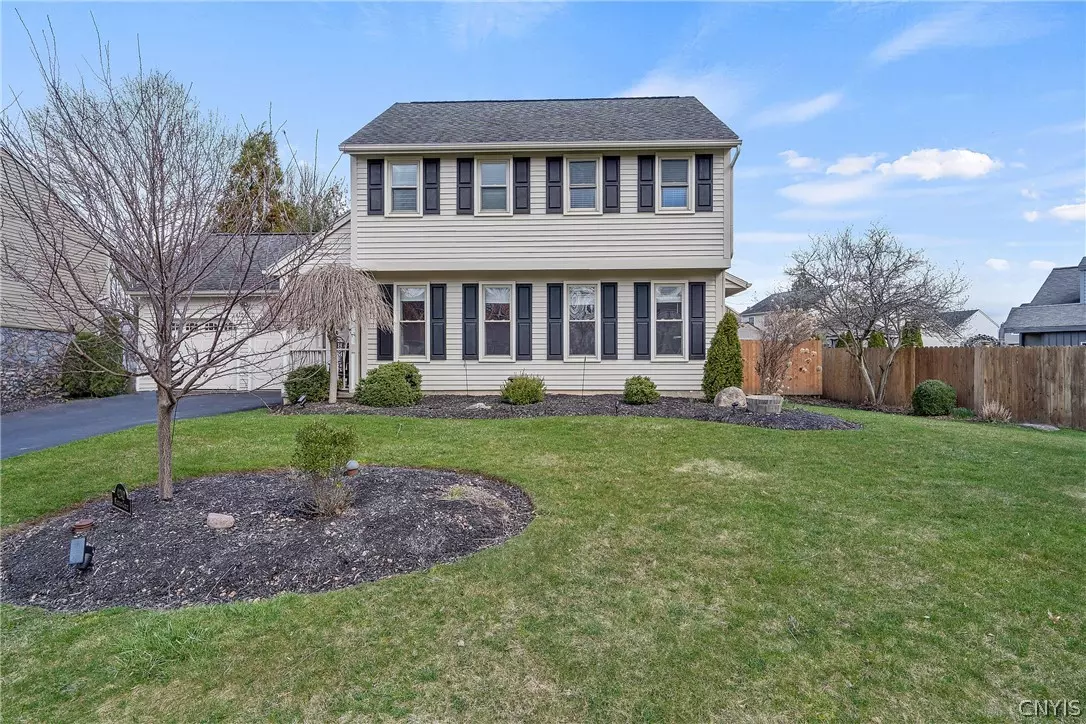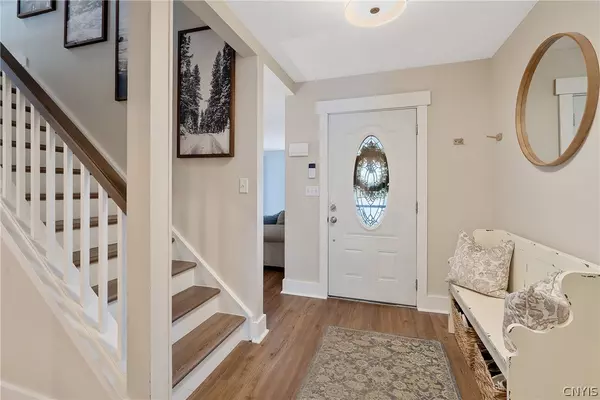$385,000
$350,000
10.0%For more information regarding the value of a property, please contact us for a free consultation.
3 Beds
2 Baths
2,228 SqFt
SOLD DATE : 06/28/2024
Key Details
Sold Price $385,000
Property Type Single Family Home
Sub Type Single Family Residence
Listing Status Sold
Purchase Type For Sale
Square Footage 2,228 sqft
Price per Sqft $172
Subdivision Fairway East Tr Sec Iv
MLS Listing ID S1526834
Sold Date 06/28/24
Style Colonial,Two Story
Bedrooms 3
Full Baths 2
Construction Status Existing
HOA Y/N No
Year Built 1988
Annual Tax Amount $8,555
Lot Size 0.328 Acres
Acres 0.3285
Lot Dimensions 90X159
Property Description
Welcome to your dream home at 4240 Mayfair Circle, nestled in the coveted Fairway East neighborhood of Liverpool, NY! This meticulously maintained residence offers the perfect blend of comfort and luxury, boasting 3 spacious bedrooms along with a versatile den/office space to suit all your needs.
A list of thoughtful improvements that elevate every corner of the home, including a finished basement with a bar, great for family gatherings.
Entertain with ease in your own private oasis, complete with a heated pool, and newly stamped concrete.
Safety and security are paramount, and this home spares no expense with its extensive SimpliSafe system, ensuring peace of mind for you and your loved ones at all times.
Don't miss the opportunity to make this exquisite property your own. Schedule a viewing today and prepare to fall in love with 4240 Mayfair Circle – where luxury meets tranquility, and every day feels like a vacation.
Location
State NY
County Onondaga
Community Fairway East Tr Sec Iv
Area Clay-312489
Direction Turn into Fairway East, turn onto Mayfair.
Rooms
Basement Full, Finished, Sump Pump
Interior
Interior Features Breakfast Area, Ceiling Fan(s), Cathedral Ceiling(s), Dining Area, Den, Separate/Formal Dining Room, Entrance Foyer, Eat-in Kitchen, Separate/Formal Living Room, Home Office, Kitchen Island, Sliding Glass Door(s), Bar, Bath in Primary Bedroom, Programmable Thermostat
Heating Gas, Forced Air
Cooling Central Air
Flooring Carpet, Tile, Varies, Vinyl
Fireplaces Number 1
Fireplace Yes
Window Features Thermal Windows
Appliance Dishwasher, Electric Oven, Electric Range, Disposal, Gas Water Heater, Microwave, Refrigerator, Humidifier
Laundry In Basement
Exterior
Exterior Feature Blacktop Driveway, Deck, Fully Fenced, Pool
Garage Spaces 2.0
Fence Full
Pool In Ground
Utilities Available High Speed Internet Available, Sewer Connected, Water Connected
Roof Type Asphalt,Shingle
Porch Deck, Open, Porch
Garage Yes
Building
Lot Description Residential Lot
Story 2
Foundation Block
Sewer Connected
Water Connected, Public
Architectural Style Colonial, Two Story
Level or Stories Two
Structure Type Cedar,Wood Siding
Construction Status Existing
Schools
School District Liverpool
Others
Senior Community No
Tax ID 312489-069-000-0015-004-000-0000
Acceptable Financing Cash, Conventional, FHA, VA Loan
Listing Terms Cash, Conventional, FHA, VA Loan
Financing Conventional
Special Listing Condition Standard
Read Less Info
Want to know what your home might be worth? Contact us for a FREE valuation!

Our team is ready to help you sell your home for the highest possible price ASAP
Bought with Integrated Real Estate Ser LLC
GET MORE INFORMATION

Licensed Associate Real Estate Broker | License ID: 10301221928






