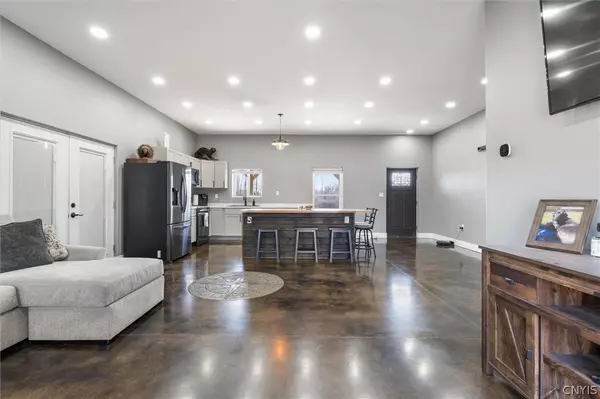$430,000
$425,000
1.2%For more information regarding the value of a property, please contact us for a free consultation.
2 Beds
2 Baths
1,500 SqFt
SOLD DATE : 06/27/2024
Key Details
Sold Price $430,000
Property Type Single Family Home
Sub Type Single Family Residence
Listing Status Sold
Purchase Type For Sale
Square Footage 1,500 sqft
Price per Sqft $286
Subdivision And 78/The 16Th Township/
MLS Listing ID S1525557
Sold Date 06/27/24
Style Patio Home,Ranch
Bedrooms 2
Full Baths 2
Construction Status Existing
HOA Y/N No
Year Built 2023
Annual Tax Amount $1,963
Lot Size 29.860 Acres
Acres 29.86
Property Description
Newly built "barndominium" located on ~30 acres of established land. This unique property offers a perfect blend of luxury, privacy and convenience as its only minutes from 481, and 23 minutes to downtown Syracuse or Oswego. As you step inside, you're greeted by sleek polished concrete floors w/ radiant floor heat, 10ft ceilings, and an abundance of natural light. The kitchen has beautiful shaker cabinets with a 4x8 island + a spacious pantry. The Main bathroom features a tiled walk-in shower with dual rainfall shower heads with body sprayers, quartz-top vanity and laundry. Down the hall is a built-in 72-gun safe and two bedrooms. Panoramic views of nature from every room in the house. Through the french doors is the attached, fully insulated garage and another full bathroom with a tiled shower and utilities. Multi-zone radiant heat through the combo-tankless water heater, complete w/10 year warranty. For outdoor enthusiasts-over 3.5 miles of ATV/hiking trails, access to snowmobile trails, and a 400 yard shooting range. Two food plots, pear and apple trees and an abundance of wildlife. ENDLESS OPPORTUNITY for exploration and adventure right in your backyard. 18x26 barn & 10x20 shed
Location
State NY
County Oswego
Community And 78/The 16Th Township/
Area Schroeppel-355489
Direction Turn onto Fox Dr, Go straight through the gate down the gravel drive and turn right into the driveway
Rooms
Main Level Bedrooms 2
Interior
Interior Features Ceiling Fan(s), Eat-in Kitchen, Separate/Formal Living Room, Great Room, Kitchen Island, Kitchen/Family Room Combo, Pantry, Sliding Glass Door(s), Bedroom on Main Level, Main Level Primary, Programmable Thermostat
Heating Propane, Zoned, Radiant Floor, Radiant
Cooling Zoned
Flooring Other, See Remarks
Fireplace No
Window Features Thermal Windows
Appliance Dryer, Electric Oven, Electric Range, Microwave, Propane Water Heater, Refrigerator, Washer
Laundry Main Level
Exterior
Exterior Feature Gravel Driveway
Garage Spaces 3.0
Utilities Available High Speed Internet Available
Roof Type Metal
Porch Open, Porch
Garage Yes
Building
Lot Description Irregular Lot, Secluded, Wooded
Story 1
Foundation Other, See Remarks, Slab
Sewer Septic Tank
Water Well
Architectural Style Patio Home, Ranch
Level or Stories One
Additional Building Barn(s), Outbuilding
Structure Type Aluminum Siding,Steel Siding
Construction Status Existing
Schools
School District Phoenix
Others
Senior Community No
Tax ID 355489-289-000-0001-025-000-0000
Acceptable Financing Cash, Conventional, FHA, USDA Loan, VA Loan
Listing Terms Cash, Conventional, FHA, USDA Loan, VA Loan
Financing Conventional
Special Listing Condition Standard
Read Less Info
Want to know what your home might be worth? Contact us for a FREE valuation!

Our team is ready to help you sell your home for the highest possible price ASAP
Bought with Hunt Real Estate ERA
GET MORE INFORMATION
Licensed Associate Real Estate Broker | License ID: 10301221928






