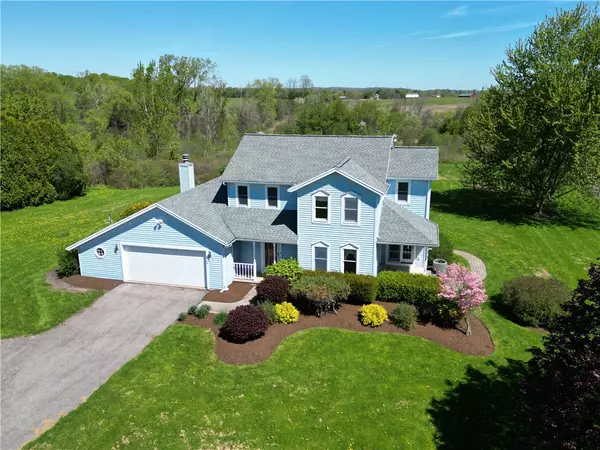$460,000
$475,000
3.2%For more information regarding the value of a property, please contact us for a free consultation.
4 Beds
3 Baths
2,254 SqFt
SOLD DATE : 06/25/2024
Key Details
Sold Price $460,000
Property Type Single Family Home
Sub Type Single Family Residence
Listing Status Sold
Purchase Type For Sale
Square Footage 2,254 sqft
Price per Sqft $204
MLS Listing ID R1536624
Sold Date 06/25/24
Style Colonial
Bedrooms 4
Full Baths 2
Half Baths 1
Construction Status Existing
HOA Y/N No
Year Built 1992
Annual Tax Amount $10,494
Lot Size 4.900 Acres
Acres 4.9
Property Description
Move-in condition Colonial built 1992 with 4 bedrooms, 2.5 bathrooms! Private 4.9 acres setting with house set back from the road. Cook's kitchen remodeled by Inde (2020) with granite counters, stainless appliances, island with prep sink, convection electric & propane ranges. Family room with wood burning fireplace, cathedral ceiling & new carpet. Spacious living room and formal dining room with gleaming hardwood floors and freshly painted. Private primary suite. Side porch hardwired for hot tub. Additional approx. 400 sq ft partially finished basement (per seller) – great for rec room / multi-media / hobbies. Unfinished storage room with workbench. Root / wine cellar. Attached 2.5 car garage. Low-maintenance vinyl exterior. Expansive western red cedar deck. New furnace, water heater and central A/C (2020). Public water. High speed internet. Shed. Wildlife abounds. Easy commutes to Rochester and the Finger Lakes Region! Immediate possession possible!
Location
State NY
County Ontario
Area Victor-324889
Direction Rt 444 or Brace Road to Cherry Street to #6704.
Rooms
Basement Full, Partially Finished
Interior
Interior Features Breakfast Bar, Ceiling Fan(s), Separate/Formal Dining Room, Entrance Foyer, Eat-in Kitchen, Separate/Formal Living Room, Granite Counters, Kitchen Island, Pantry, Sliding Glass Door(s), Natural Woodwork, Bath in Primary Bedroom, Programmable Thermostat
Heating Propane, Forced Air
Cooling Central Air
Flooring Carpet, Hardwood, Tile, Varies
Fireplaces Number 1
Fireplace Yes
Window Features Thermal Windows
Appliance Convection Oven, Dryer, Dishwasher, Electric Oven, Electric Range, Disposal, Gas Oven, Gas Range, Microwave, Propane Water Heater, Refrigerator, Washer
Laundry Main Level
Exterior
Exterior Feature Blacktop Driveway, Deck
Garage Spaces 2.5
Utilities Available Cable Available, High Speed Internet Available, Water Connected
Roof Type Asphalt
Porch Deck, Open, Porch
Garage Yes
Building
Lot Description Other, See Remarks
Story 2
Foundation Block
Sewer Septic Tank
Water Connected, Public
Architectural Style Colonial
Level or Stories Two
Additional Building Shed(s), Storage
Structure Type Vinyl Siding,Copper Plumbing
Construction Status Existing
Schools
School District Bloomfield
Others
Tax ID 324889-040-000-0001-034-200
Acceptable Financing Cash, Conventional
Listing Terms Cash, Conventional
Financing Other,See Remarks
Special Listing Condition Standard
Read Less Info
Want to know what your home might be worth? Contact us for a FREE valuation!

Our team is ready to help you sell your home for the highest possible price ASAP
Bought with Rise Real Estate Services LLC
GET MORE INFORMATION
Licensed Associate Real Estate Broker | License ID: 10301221928






