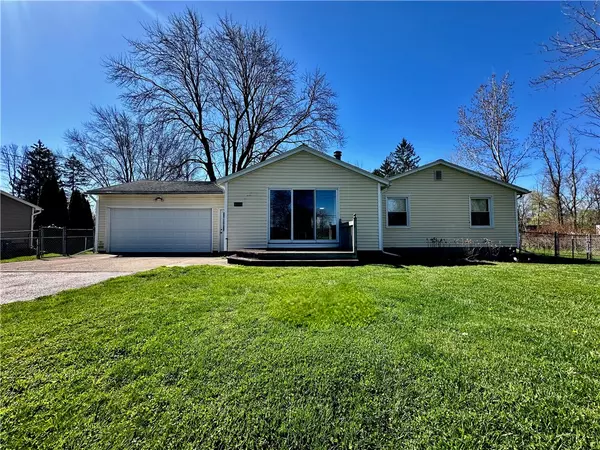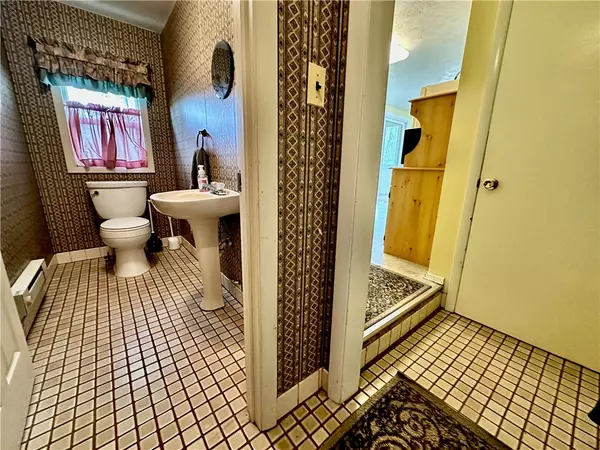$230,000
$149,999
53.3%For more information regarding the value of a property, please contact us for a free consultation.
3 Beds
2 Baths
1,616 SqFt
SOLD DATE : 06/24/2024
Key Details
Sold Price $230,000
Property Type Single Family Home
Sub Type Single Family Residence
Listing Status Sold
Purchase Type For Sale
Square Footage 1,616 sqft
Price per Sqft $142
Subdivision Braddocks Bay Township
MLS Listing ID R1535253
Sold Date 06/24/24
Style Ranch
Bedrooms 3
Full Baths 1
Half Baths 1
Construction Status Existing
HOA Y/N No
Year Built 1971
Annual Tax Amount $5,286
Lot Size 1.200 Acres
Acres 1.2
Lot Dimensions 129X407
Property Description
Welcome to paradise! this spacious ranch style home has 3 bedrooms and 1 ½ baths. Over an acre yard is fully fenced and ready for summer! You will love the original hardwoods, vaulted living room ceilings and freshly renovated main bath!! The enclosed sun room has southern exposure and adds hundreds of addition Sq Ft of finished living space! Incredible bones include tear off architectural roof 2011, HE furnace 2006 AC 2017 and H2O heater 2023 and freshly serviced septic ***DELAYED SHOWINGS BEGIN Friday 5/3/24. OFFERS DUE Thursday 5/9/24 noon.
Location
State NY
County Monroe
Community Braddocks Bay Township
Area Parma-264089
Direction Take Manitou Rd North and head West on Peck Rd. Home is on left.
Rooms
Basement Full, Partially Finished
Main Level Bedrooms 3
Interior
Interior Features Eat-in Kitchen, Bedroom on Main Level
Heating Gas, Forced Air
Cooling Central Air
Flooring Hardwood, Varies, Vinyl
Fireplaces Number 1
Fireplace Yes
Appliance Appliances Negotiable, Gas Water Heater
Laundry In Basement
Exterior
Exterior Feature Blacktop Driveway, Fully Fenced
Garage Spaces 2.0
Fence Full
Utilities Available Water Connected
Roof Type Asphalt
Porch Enclosed, Porch
Garage Yes
Building
Lot Description Rural Lot, Secluded
Story 1
Foundation Block
Sewer Septic Tank
Water Connected, Public
Architectural Style Ranch
Level or Stories One
Structure Type Vinyl Siding
Construction Status Existing
Schools
School District Hilton
Others
Senior Community No
Tax ID 264089-057-010-0002-041-000
Acceptable Financing Cash, Conventional, FHA, VA Loan
Listing Terms Cash, Conventional, FHA, VA Loan
Financing Conventional
Special Listing Condition Standard
Read Less Info
Want to know what your home might be worth? Contact us for a FREE valuation!

Our team is ready to help you sell your home for the highest possible price ASAP
Bought with RE/MAX Plus
GET MORE INFORMATION
Licensed Associate Real Estate Broker | License ID: 10301221928






