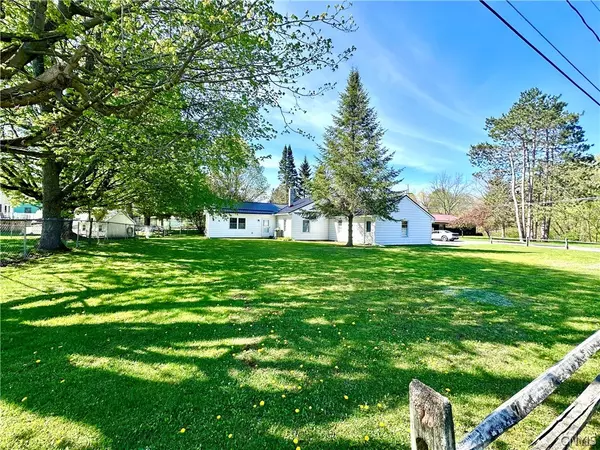$139,500
$135,000
3.3%For more information regarding the value of a property, please contact us for a free consultation.
2 Beds
1 Bath
1,350 SqFt
SOLD DATE : 06/27/2024
Key Details
Sold Price $139,500
Property Type Single Family Home
Sub Type Single Family Residence
Listing Status Sold
Purchase Type For Sale
Square Footage 1,350 sqft
Price per Sqft $103
MLS Listing ID S1535988
Sold Date 06/27/24
Style Ranch
Bedrooms 2
Full Baths 1
Construction Status Existing
HOA Y/N No
Year Built 1951
Annual Tax Amount $3,812
Lot Size 0.275 Acres
Acres 0.2755
Lot Dimensions 120X100
Property Description
As soon as you pull in to the driveway you can see how well maintained this 2 bedroom 1 bath home is. The paved driveway leads to a 2 car garage, that while not attached does have a covered walkway to the house. There is a screened in area to enjoy the weather, but avoid the bugs! Upon entering you'll find one of 2 living rooms, this one is spacious and could be used as play room, formal dining room, a craft room, or if you needed a dedicated office with easy access this would be perfect. The kitchen has mostly solid wood cabinetry, a large window overlooking the oversized living room, a dishwasher, stove and refridgerator. The utility room features a stacked washer/dryer, on demand water heater and the furnace. Did I mention this house has central Air Conditioning for those hot summer days. Down the hall from the kitchen is 2 bedrooms with closets and a full bath with walk in shower and bench. The large living room is perfect for large gatherings and has a gas fireplace. The yard is spacious, and the home sits on a quiet street on the bend. There is an wood fence for part of the yeard. You'll be impressed with the quality of this home!
Location
State NY
County St Lawrence
Area Gouverneur-Village-404001
Direction from the life saver go north to Waid, turn left on to Waid, turn right on to Gleason, turn left on to Valley, house is on the bend
Rooms
Basement None
Main Level Bedrooms 2
Interior
Interior Features Ceiling Fan(s), Country Kitchen, Bedroom on Main Level
Heating Gas, Forced Air
Cooling Central Air
Flooring Carpet, Varies, Vinyl
Fireplaces Number 1
Fireplace Yes
Appliance Dryer, Dishwasher, Exhaust Fan, Electric Oven, Electric Range, Gas Water Heater, Refrigerator, Range Hood, Washer
Laundry Main Level
Exterior
Exterior Feature Blacktop Driveway
Garage Spaces 2.0
Utilities Available Cable Available, High Speed Internet Available, Sewer Connected, Water Connected
Roof Type Metal
Handicap Access Accessible Bedroom
Garage Yes
Building
Lot Description Residential Lot
Story 1
Foundation Poured
Sewer Connected
Water Connected, Public
Architectural Style Ranch
Level or Stories One
Structure Type Vinyl Siding
Construction Status Existing
Schools
School District Gouverneur
Others
Senior Community No
Tax ID 404001-159-081-0003-021-000-0000
Acceptable Financing Cash, Conventional, FHA, USDA Loan, VA Loan
Listing Terms Cash, Conventional, FHA, USDA Loan, VA Loan
Financing Conventional
Special Listing Condition Standard
Read Less Info
Want to know what your home might be worth? Contact us for a FREE valuation!

Our team is ready to help you sell your home for the highest possible price ASAP
Bought with Grey Arrow Realty, Inc.
GET MORE INFORMATION

Licensed Associate Real Estate Broker | License ID: 10301221928






