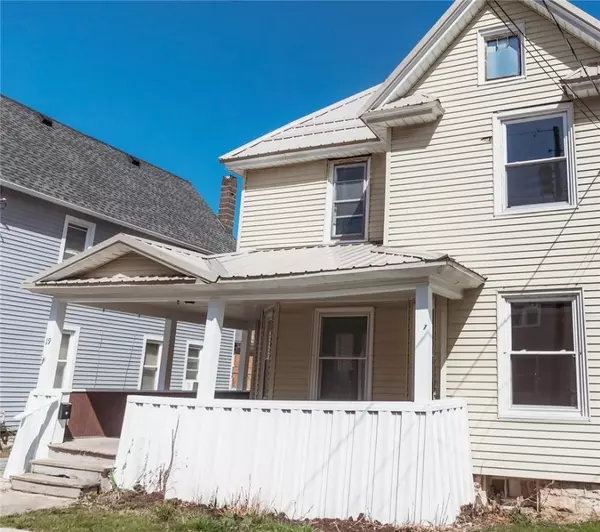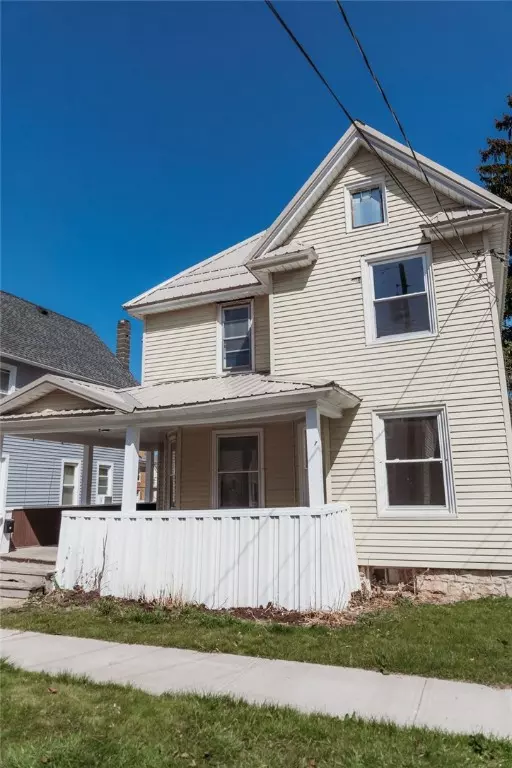$150,000
$137,900
8.8%For more information regarding the value of a property, please contact us for a free consultation.
3 Beds
1 Bath
1,464 SqFt
SOLD DATE : 06/24/2024
Key Details
Sold Price $150,000
Property Type Single Family Home
Sub Type Single Family Residence
Listing Status Sold
Purchase Type For Sale
Square Footage 1,464 sqft
Price per Sqft $102
MLS Listing ID R1530521
Sold Date 06/24/24
Style Traditional
Bedrooms 3
Full Baths 1
Construction Status Existing
HOA Y/N No
Year Built 1890
Annual Tax Amount $2,537
Lot Size 2,918 Sqft
Acres 0.067
Lot Dimensions 40X73
Property Description
Welcome to 19 Grant Avenue, located on a dead-end street centrally located in the Hildreth Hill neighborhood! Must see inside! This charming single-family home has been freshly painted inside with luxury vinyl flooring, a remodeled mudroom & second floor enclosed porch. Enter into the front foyer area from the front porch to find tall ceilings with unique crown molding, a massive living room, formal dining room, and an additional room in between. The kitchen has ample space for cooking & entertaining with stainless steel appliances & brand new lighting. Off the kitchen you'll find a remodeled mudroom with access to the back yard & driveway! Walk upstairs to find three large bedrooms with closets. Off the full bathroom you'll find a charming completely remodeled 2nd floor enclosed porch that can be an in-home office, laundry room or playroom, the possibilities are endless! The metal roof is only 2 years old! Enjoy the large front porch & decent size back yard!
Delayed negotiations until April 16th 2024 @ 5PM
Location
State NY
County Ontario
Area Geneva-City-320500
Direction Heading north down route 5&20, turn left onto S WEST street. Take S West St until it turns to West St & take a left onto High St at the stop sign. Grant Avenue will be your first right onto the dead end st. Home is located on left.
Rooms
Basement Exterior Entry, Full, Walk-Up Access
Interior
Interior Features Ceiling Fan(s), Separate/Formal Dining Room, Entrance Foyer, Eat-in Kitchen, Separate/Formal Living Room, Country Kitchen, Other, See Remarks, Natural Woodwork
Heating Gas, Hot Water
Flooring Luxury Vinyl, Varies, Vinyl
Fireplace No
Appliance Dishwasher, Gas Oven, Gas Range, Gas Water Heater, Refrigerator
Laundry In Basement
Exterior
Exterior Feature Blacktop Driveway, Fence, Patio
Fence Partial
Utilities Available Sewer Connected, Water Connected
Roof Type Metal
Porch Enclosed, Open, Patio, Porch
Garage No
Building
Lot Description Other, See Remarks
Story 2
Foundation Stone
Sewer Connected
Water Connected, Public
Architectural Style Traditional
Level or Stories Two
Structure Type Vinyl Siding,PEX Plumbing
Construction Status Existing
Schools
School District Geneva
Others
Senior Community No
Tax ID 320500-104-048-0002-037-000-0000
Acceptable Financing Cash, Conventional
Listing Terms Cash, Conventional
Financing Cash
Special Listing Condition Standard
Read Less Info
Want to know what your home might be worth? Contact us for a FREE valuation!

Our team is ready to help you sell your home for the highest possible price ASAP
Bought with High Falls Sotheby's International
GET MORE INFORMATION
Licensed Associate Real Estate Broker | License ID: 10301221928






