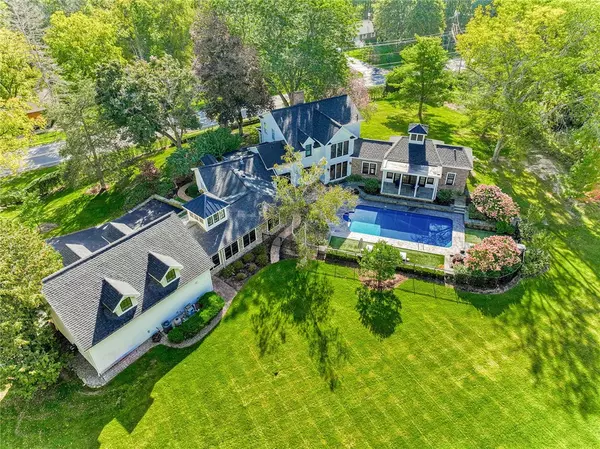$1,710,000
$1,795,000
4.7%For more information regarding the value of a property, please contact us for a free consultation.
4 Beds
4 Baths
5,291 SqFt
SOLD DATE : 06/25/2024
Key Details
Sold Price $1,710,000
Property Type Single Family Home
Sub Type Single Family Residence
Listing Status Sold
Purchase Type For Sale
Square Footage 5,291 sqft
Price per Sqft $323
MLS Listing ID R1535838
Sold Date 06/25/24
Style Colonial,Farmhouse
Bedrooms 4
Full Baths 3
Half Baths 1
Construction Status Existing
HOA Y/N No
Year Built 1830
Annual Tax Amount $10,215
Lot Size 4.400 Acres
Acres 4.4
Property Description
Custom designed Farmhouse Mansion totally renovated in 2016, offering historic features with modern architecture. This sprawling 5,291 sq ft estate, settled on just under 5 private acres, offers gorgeous wide plank floors, beamed ceilings, 2 fireplaces and a CHEF's Kitchen. When entering the foyer, you are welcomed with expansive ceilings and a private staircase leading to the beautiful upper-level bonus space. Stone and beams showcase the large Great-room open to the kitchen and share a two-sided fireplace. The kitchen offers state of the art appliances, an expansive island with custom cabinetry, white quartz countertops, and two sets of French doors accessing your patio and pool area with a large stone terrace. Custom architectural details abound from the raised panel finishes, and intricate millwork to the 2-story iron staircase and 1st-floor brick paved laundry room and full bathroom. Beautifully scaled, you will enjoy the main first floor bedroom suite in your private wing for privacy and comfort. This unique offering also includes a beautiful Barn with your own personal gym. While allowing exceptional privacy, the home is in close proximity to Village of Victor, NY.
Location
State NY
County Ontario
Area Victor-324889
Direction Main Street to School Road just past Dryer Road.
Rooms
Basement Crawl Space, Partial
Main Level Bedrooms 1
Interior
Interior Features Ceiling Fan(s), Cathedral Ceiling(s), Separate/Formal Dining Room, Entrance Foyer, Eat-in Kitchen, Separate/Formal Living Room, Home Office, Kitchen Island, Pantry, Quartz Counters, Sliding Glass Door(s), Skylights, Natural Woodwork, Main Level Primary, Primary Suite, Programmable Thermostat
Heating Gas, Zoned, Forced Air, Radiant
Cooling Zoned, Central Air
Flooring Carpet, Hardwood, Marble, Tile, Varies
Fireplaces Number 2
Fireplace Yes
Window Features Skylight(s),Thermal Windows
Appliance Double Oven, Dryer, Dishwasher, Gas Cooktop, Disposal, Gas Water Heater, Microwave, Refrigerator, Washer
Laundry Main Level
Exterior
Exterior Feature Blacktop Driveway, Deck, Fence, Pool
Garage Spaces 2.5
Fence Partial
Pool In Ground
Utilities Available High Speed Internet Available, Water Connected
Roof Type Asphalt,Metal
Porch Deck, Open, Porch, Screened
Garage Yes
Building
Lot Description Wooded
Story 2
Foundation Stone
Sewer Septic Tank
Water Connected, Public
Architectural Style Colonial, Farmhouse
Level or Stories Two
Additional Building Barn(s), Outbuilding
Structure Type Stone,Wood Siding,Copper Plumbing
Construction Status Existing
Schools
School District Victor
Others
Senior Community No
Tax ID 324889-027-002-0001-056-000
Acceptable Financing Cash, Conventional
Listing Terms Cash, Conventional
Financing Cash
Special Listing Condition Standard
Read Less Info
Want to know what your home might be worth? Contact us for a FREE valuation!

Our team is ready to help you sell your home for the highest possible price ASAP
Bought with RE/MAX Plus
GET MORE INFORMATION
Licensed Associate Real Estate Broker | License ID: 10301221928






