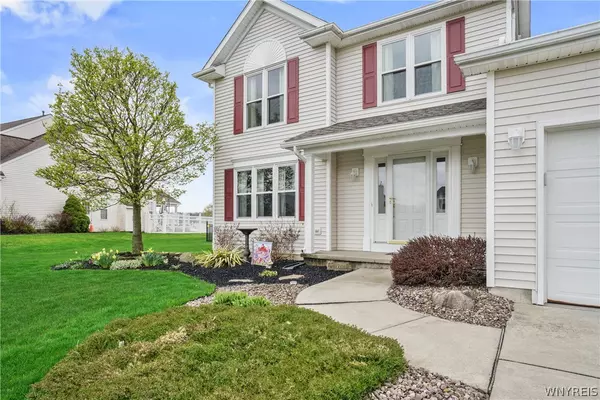$475,000
$399,000
19.0%For more information regarding the value of a property, please contact us for a free consultation.
4 Beds
3 Baths
2,021 SqFt
SOLD DATE : 06/21/2024
Key Details
Sold Price $475,000
Property Type Single Family Home
Sub Type Single Family Residence
Listing Status Sold
Purchase Type For Sale
Square Footage 2,021 sqft
Price per Sqft $235
MLS Listing ID B1532320
Sold Date 06/21/24
Style Contemporary
Bedrooms 4
Full Baths 2
Half Baths 1
Construction Status Existing
HOA Y/N No
Year Built 1996
Annual Tax Amount $6,138
Lot Size 0.509 Acres
Acres 0.5087
Lot Dimensions 116X189
Property Description
Attention all buyers. This is the one you have been waiting for! This impeccable 4BR 2.5bath w/water view & riparian rights on Willow Lake in Niagara Wheatfield. This home has been lovingly cared for & maintained buy the original owners! (SO CLEAN) many updates as you will see, new kitchen (2017) w/all high-end Candlelight Maple cabinets w/soft close drawers, quartz countertop & all high-end appliances! Brand New Simonton Windows throughout. Bathrooms updated w/new cabinets & quartz counters also all new toilets. Roof complete tear off in 2009 w/40 year warranty. All new carpeting from the stairway throughout the entire upstairs! The interior of this beautiful home was just freshly painted, HWT replaced in 2021, don't worry about ever replacing the hardwire smoke detector's DONE! A built in generator will cover 75% of the home in case of a outage. New sump & water back up 2021. Lets not forget about the curb appeal. Beautiful landscaping around the entire home. A covered patio for outside entertaining, a fully fenced in yard. Bring your water toys and fishing gear, angular rocks & stones were installed to prevent erosion! Sgft updated per appraisal. Offers due 4/30 at 3pm.
Location
State NY
County Niagara
Area Wheatfield-294000
Direction Kruger Rd to Lenmart to Clescent Dr.
Rooms
Basement Full, Partially Finished, Sump Pump
Interior
Interior Features Ceiling Fan(s), Separate/Formal Dining Room, Entrance Foyer, Eat-in Kitchen, Separate/Formal Living Room, Granite Counters, Kitchen/Family Room Combo, Living/Dining Room, Quartz Counters, Sliding Glass Door(s), Natural Woodwork, Window Treatments, Workshop
Heating Gas, Forced Air
Cooling Central Air
Flooring Carpet, Ceramic Tile, Varies, Vinyl
Fireplaces Number 1
Equipment Generator
Fireplace Yes
Window Features Drapes
Appliance Dishwasher, Electric Oven, Electric Range, Gas Water Heater, Microwave, Refrigerator, See Remarks
Laundry In Basement
Exterior
Exterior Feature Concrete Driveway, Fully Fenced, Patio
Garage Spaces 2.0
Fence Full
Utilities Available Sewer Connected, Water Connected
Waterfront Description Pond
View Y/N Yes
View Water
Roof Type Asphalt
Porch Open, Patio, Porch
Garage Yes
Building
Lot Description Rectangular, Residential Lot
Story 2
Foundation Poured
Sewer Connected
Water Connected, Public
Architectural Style Contemporary
Level or Stories Two
Additional Building Shed(s), Storage
Structure Type Vinyl Siding,Copper Plumbing
Construction Status Existing
Schools
Elementary Schools Errick Road Elementary
Middle Schools Edward Town Middle
High Schools Niagara-Wheatfield Senior High
School District Niagara Wheatfield
Others
Senior Community No
Tax ID 294000-163-017-0003-020-000
Acceptable Financing Cash, Conventional, FHA, VA Loan
Listing Terms Cash, Conventional, FHA, VA Loan
Financing Cash
Special Listing Condition Standard
Read Less Info
Want to know what your home might be worth? Contact us for a FREE valuation!

Our team is ready to help you sell your home for the highest possible price ASAP
Bought with HUNT Real Estate Corporation
GET MORE INFORMATION

Licensed Associate Real Estate Broker | License ID: 10301221928






