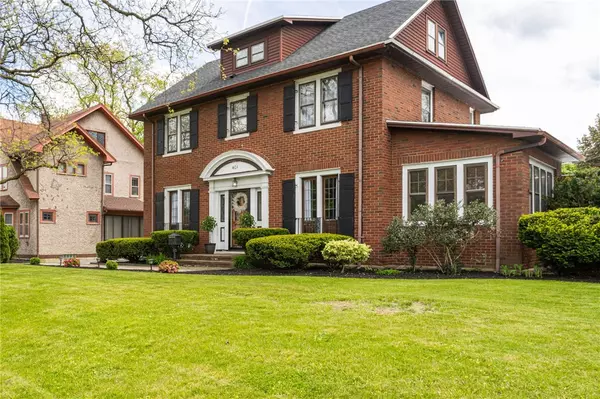$425,000
$399,999
6.3%For more information regarding the value of a property, please contact us for a free consultation.
4 Beds
3 Baths
2,331 SqFt
SOLD DATE : 06/24/2024
Key Details
Sold Price $425,000
Property Type Single Family Home
Sub Type Single Family Residence
Listing Status Sold
Purchase Type For Sale
Square Footage 2,331 sqft
Price per Sqft $182
Subdivision Browncroft Ext
MLS Listing ID R1537792
Sold Date 06/24/24
Style Colonial,Two Story
Bedrooms 4
Full Baths 2
Half Baths 1
Construction Status Existing
HOA Y/N No
Year Built 1925
Annual Tax Amount $7,740
Lot Size 10,018 Sqft
Acres 0.23
Lot Dimensions 70X144
Property Description
Welcome Home to 401 Browncroft Boulevard in Brighton. This elegant colonial offers 2,300 SF with 4 bedrooms, 2.5 bathrooms, and a classic sophistication accompanied by cultivated contemporary finishes. The interior names its first floor the main space with a grand refinished center staircase, wonderfully complete gourmet kitchen/dining room combo, and juxtaposed living room with current play space/office nook. Ascending to the second floor you’re met with 3 vastly sized bedrooms including the master, and updated full bathroom. Proceed up to the third floor to find the final suite with full tiled bathroom, open area, and fourth bedroom. Beyond the driveway’s new electric privacy gate lies a 2-car garage and a truly tranquil outdoor space with exquisite landscaping, patio, custom pergola, play-set, and more. This Brighton home within the Penfield Central School District offers a location convenient to a number of amenities. Don’t miss your chance to call this home. Updates include: House and Garage Roof (20/21’), Dual-Zone HVAC (19/20’), Kitchen Appliances (2021), Kitchen/Bathrooms (23/24’). Full update list available at request. Delayed Negotiations Tuesday 5/21 @ 1pm.
Location
State NY
County Monroe
Community Browncroft Ext
Area Brighton-Monroe Co.-262000
Direction 590 to Browncroft exit.
Rooms
Basement Full, Partially Finished
Interior
Interior Features Attic, Breakfast Bar, Ceiling Fan(s), Dining Area, Den, Eat-in Kitchen, Separate/Formal Living Room, Granite Counters, Other, See Remarks, Storage, Walk-In Pantry, Natural Woodwork, Programmable Thermostat
Heating Gas, Zoned, Forced Air
Cooling Zoned, Central Air
Flooring Carpet, Hardwood, Tile, Varies
Fireplaces Number 1
Fireplace Yes
Window Features Leaded Glass
Appliance Dryer, Dishwasher, Disposal, Gas Oven, Gas Range, Gas Water Heater, Microwave, Refrigerator, Washer
Laundry In Basement
Exterior
Exterior Feature Blacktop Driveway, Concrete Driveway, Fully Fenced, Play Structure, Patio, Private Yard, StampedConcrete Driveway, See Remarks
Garage Spaces 2.0
Fence Full
Utilities Available High Speed Internet Available, Sewer Connected, Water Connected
Roof Type Asphalt
Porch Patio
Garage Yes
Building
Story 2
Foundation Block
Sewer Connected
Water Connected, Public
Architectural Style Colonial, Two Story
Level or Stories Two
Additional Building Other
Structure Type Brick,PEX Plumbing
Construction Status Existing
Schools
Middle Schools Bay Trail Middle
High Schools Penfield Senior High
School District Penfield
Others
Senior Community No
Tax ID 262000-122-080-0002-002-000
Acceptable Financing Cash, Conventional, FHA, VA Loan
Listing Terms Cash, Conventional, FHA, VA Loan
Financing Cash
Special Listing Condition Standard
Read Less Info
Want to know what your home might be worth? Contact us for a FREE valuation!

Our team is ready to help you sell your home for the highest possible price ASAP
Bought with RE/MAX Realty Group
GET MORE INFORMATION

Licensed Associate Real Estate Broker | License ID: 10301221928






