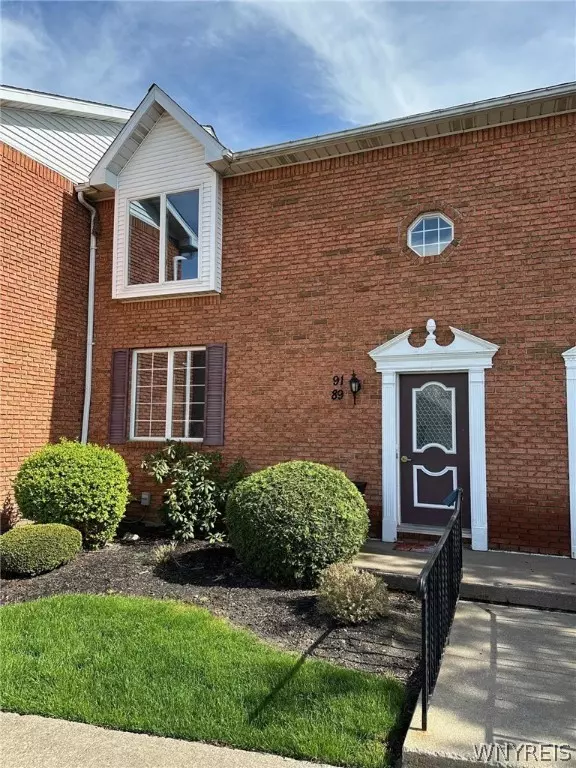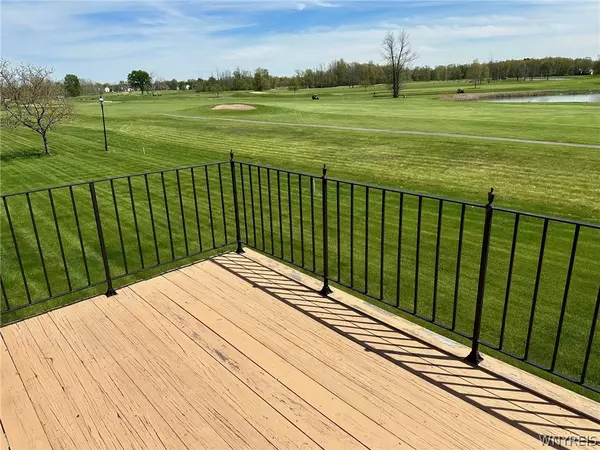$215,000
$215,000
For more information regarding the value of a property, please contact us for a free consultation.
2 Beds
2 Baths
966 SqFt
SOLD DATE : 06/21/2024
Key Details
Sold Price $215,000
Property Type Condo
Sub Type Condominium
Listing Status Sold
Purchase Type For Sale
Square Footage 966 sqft
Price per Sqft $222
Subdivision Bantry Green Condo
MLS Listing ID B1536117
Sold Date 06/21/24
Bedrooms 2
Full Baths 2
Construction Status Existing
HOA Fees $297/mo
HOA Y/N No
Year Built 1986
Annual Tax Amount $2,580
Lot Size 435 Sqft
Acres 0.01
Lot Dimensions 23X42
Property Description
Welcome to this beautiful 2 bedroom , 2 bath condo overlooking the Glen Oaks Golf Club. This spacious condo boasts newer hardwood floors and cathedral ceilings in the living room/dining room and secondary bedroom. The galley kitchen has granite counters, a large breakfast bar and a pantry/storage closet as well as hardwood floors. The primary bedroom has a large closet and bathroom with a shower. The secondary bedroom with pocket doors that open to the living room or can be closed for privacy. The large basement, with laundry, has plenty of room for storage and can be finished for additional living space. The spacious deck has spectacular views of the golf course! Recent updates include furnace and Hot water tank were replaced in 2017. Hardwood floors installed in 2015.
HOA of $297 is for both condo and garage. Garage tax ID is 142289-028-2690-0001-001-000-G23. Property cannot be rented. One cat or dog allowed with weight limit of 30 lbs. with board approval. Showings begin on Wednesday, May 8th at 12 p.m. Offers, if any, are due on Wednesday, May 15th at 12 p.m. Seller will accept escalation clauses. Please remove shoes or wear shoe coverings.
Location
State NY
County Erie
Community Bantry Green Condo
Area Amherst-142289
Direction New Road to Greenwood, right on Tralee Terrace (Bantry Green)
Rooms
Basement Partial, Sump Pump
Interior
Interior Features Breakfast Bar, Ceiling Fan(s), Cathedral Ceiling(s), Entrance Foyer, Living/Dining Room, Sliding Glass Door(s), Storage, Bath in Primary Bedroom
Heating Gas, Forced Air
Cooling Central Air
Flooring Carpet, Hardwood, Laminate, Varies
Fireplace No
Appliance Dryer, Dishwasher, Electric Oven, Electric Range, Gas Water Heater, Microwave, Refrigerator, Washer
Laundry In Basement
Exterior
Garage Spaces 1.0
Utilities Available High Speed Internet Available, Sewer Connected, Water Connected
Amenities Available None
Roof Type Asphalt,Shingle
Porch Open, Porch
Garage Yes
Building
Lot Description Rectangular
Story 1
Sewer Connected
Water Connected, Public
Level or Stories One
Structure Type Brick
Construction Status Existing
Schools
Elementary Schools Dodge Elementary
Middle Schools Casey Middle
High Schools Williamsville North High
School District Williamsville
Others
Pets Allowed Cats OK, Dogs OK, Negotiable, Size Limit
HOA Name Andruschat
HOA Fee Include Common Area Maintenance,Common Areas,Insurance,Maintenance Structure,Trash
Senior Community No
Tax ID 142289-028-260-0001-001-000-91
Acceptable Financing Cash, Conventional, FHA, VA Loan
Listing Terms Cash, Conventional, FHA, VA Loan
Financing Cash
Special Listing Condition Standard
Pets Allowed Cats OK, Dogs OK, Negotiable, Size Limit
Read Less Info
Want to know what your home might be worth? Contact us for a FREE valuation!

Our team is ready to help you sell your home for the highest possible price ASAP
Bought with Berkshire Hathaway Homeservices Zambito Realtors
GET MORE INFORMATION

Licensed Associate Real Estate Broker | License ID: 10301221928






