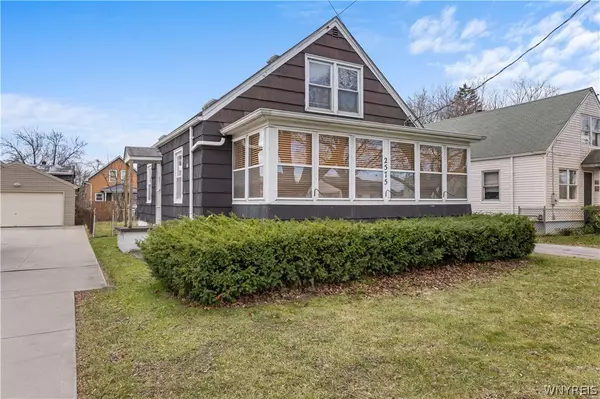$160,000
$119,900
33.4%For more information regarding the value of a property, please contact us for a free consultation.
4 Beds
2 Baths
1,192 SqFt
SOLD DATE : 06/05/2024
Key Details
Sold Price $160,000
Property Type Single Family Home
Sub Type Single Family Residence
Listing Status Sold
Purchase Type For Sale
Square Footage 1,192 sqft
Price per Sqft $134
Subdivision Holland Land Purchase
MLS Listing ID B1529210
Sold Date 06/05/24
Style Cape Cod
Bedrooms 4
Full Baths 2
Construction Status Existing
HOA Y/N No
Year Built 1946
Annual Tax Amount $2,396
Lot Size 5,218 Sqft
Acres 0.1198
Lot Dimensions 45X116
Property Description
Nestled in the tranquility of a picturesque, tree-lined street, this stunning 4-bedroom, 2-bathroom residence epitomizes the essence of comfortable family living. Recently renovated and boasting updated mechanics throughout, this home offers a perfect blend of modern convenience and timeless elegance. this home provides a serene escape from the hustle and bustle while still offering convenient access to [local amenities, schools, parks, etc. Enjoy peaceful strolls through the neighborhood. Step inside to discover a spacious layout adorned with fresh paint and an abundance of natural light, creating an inviting atmosphere that immediately feels like home. The design seamlessly connects the living, dining, and kitchen areas, offering the perfect setting for both everyday living and entertaining. The heart of the home, the newly renovated kitchen is a chef's delight, featuring sleek countertops and ample storage space. Step outside to discover your own private oasis in the fully fenced-in yard, perfect for enjoying the beauty of nature or hosting outdoor gatherings with friends and family. Don't miss your chance to make this beautiful family home your own. Open House Sat 4/6 1-3pm
Location
State NY
County Niagara
Community Holland Land Purchase
Area Niagara Falls-City-291100
Direction East of Hyde Park near Golf Course
Rooms
Basement Full
Main Level Bedrooms 2
Interior
Interior Features Entrance Foyer, Eat-in Kitchen, Separate/Formal Living Room, Home Office, Solid Surface Counters, Main Level Primary
Heating Gas, Forced Air
Cooling Central Air
Flooring Laminate, Other, See Remarks, Varies, Vinyl
Fireplace No
Appliance Gas Water Heater, See Remarks
Laundry In Basement
Exterior
Exterior Feature Blacktop Driveway, Fully Fenced
Garage Spaces 1.5
Fence Full
Utilities Available Cable Available, Sewer Connected, Water Connected
Roof Type Asphalt
Porch Enclosed, Porch
Garage Yes
Building
Lot Description Residential Lot
Foundation Poured
Sewer Connected
Water Connected, Public
Architectural Style Cape Cod
Structure Type Cedar
Construction Status Existing
Schools
School District Niagara Falls
Others
Senior Community No
Tax ID 291100-144-042-0002-045-000
Acceptable Financing Cash, Conventional, FHA, VA Loan
Listing Terms Cash, Conventional, FHA, VA Loan
Financing Conventional
Special Listing Condition Standard
Read Less Info
Want to know what your home might be worth? Contact us for a FREE valuation!

Our team is ready to help you sell your home for the highest possible price ASAP
Bought with Iconic Real Estate
GET MORE INFORMATION

Licensed Associate Real Estate Broker | License ID: 10301221928






