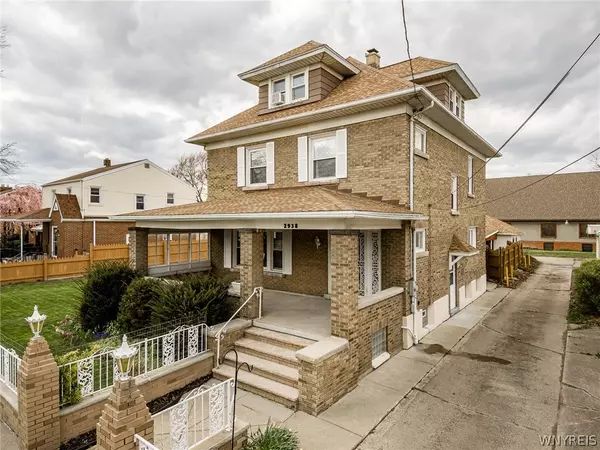$250,000
$250,000
For more information regarding the value of a property, please contact us for a free consultation.
4 Beds
3 Baths
2,190 SqFt
SOLD DATE : 06/12/2024
Key Details
Sold Price $250,000
Property Type Single Family Home
Sub Type Single Family Residence
Listing Status Sold
Purchase Type For Sale
Square Footage 2,190 sqft
Price per Sqft $114
Subdivision Me Smith
MLS Listing ID B1532665
Sold Date 06/12/24
Style Other
Bedrooms 4
Full Baths 3
Construction Status Existing
HOA Y/N No
Year Built 1926
Annual Tax Amount $3,105
Lot Size 8,712 Sqft
Acres 0.2
Lot Dimensions 70X125
Property Description
Impeccable brick home showcasing pride of ownership inside and out. Stunning yellow pine woodwork and oak hardwood floors adorn every corner. Kitchen boasts modern amenities: Built-in oven, microwave, cooktop, and granite countertops. With 4+ bedrooms and 3 full baths, this home offers ample space. Double lot, fully fenced and landscaped, with a large front porch and covered patio. Features a detached, 2 car garage with opener and rear parking for 2 more cars. Central air on the first floor since 2014. Updates include 150amp electrical service, hot water heater, sump pump with water backup, blown-in wool insulation, and newer roof- all in 2015. Fully remodeled bathrooms and new paint throughout.
Location
State NY
County Niagara
Community Me Smith
Area Niagara Falls-City-291100
Direction Hyde Park Blvd. to Grand Avenue
Rooms
Basement Full, Sump Pump
Interior
Interior Features Attic, Separate/Formal Dining Room, Entrance Foyer, Eat-in Kitchen, Granite Counters, Other, See Remarks, Second Kitchen
Heating Gas, Zoned, Baseboard, Hot Water
Cooling Zoned, Central Air
Flooring Carpet, Ceramic Tile, Hardwood, Laminate, Varies
Fireplace No
Appliance Built-In Range, Built-In Oven, Electric Cooktop, Gas Water Heater, Microwave, Refrigerator
Laundry In Basement
Exterior
Exterior Feature Pool
Garage Spaces 2.0
Pool Above Ground
Utilities Available Sewer Connected, Water Connected
Porch Open, Porch
Garage Yes
Building
Lot Description Other, See Remarks
Story 2
Foundation Poured
Sewer Connected
Water Connected, Public
Architectural Style Other
Level or Stories Two
Structure Type Brick
Construction Status Existing
Schools
School District Niagara Falls
Others
Senior Community No
Tax ID 291100-144-083-0002-031-001
Acceptable Financing Cash, Conventional, FHA, VA Loan
Listing Terms Cash, Conventional, FHA, VA Loan
Financing Cash
Special Listing Condition Standard
Read Less Info
Want to know what your home might be worth? Contact us for a FREE valuation!

Our team is ready to help you sell your home for the highest possible price ASAP
Bought with Signature Real Estate Services
GET MORE INFORMATION

Licensed Associate Real Estate Broker | License ID: 10301221928






