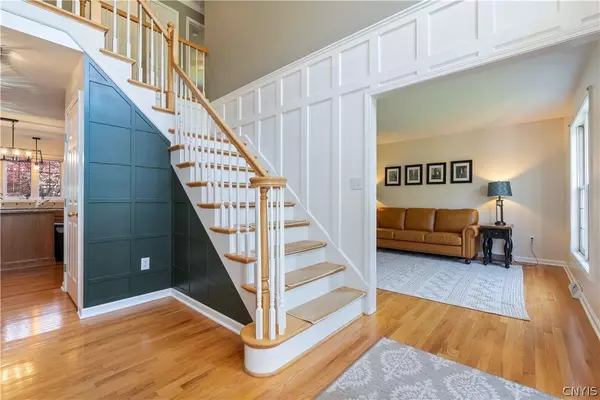$550,000
$550,000
For more information regarding the value of a property, please contact us for a free consultation.
4 Beds
4 Baths
2,808 SqFt
SOLD DATE : 06/20/2024
Key Details
Sold Price $550,000
Property Type Single Family Home
Sub Type Single Family Residence
Listing Status Sold
Purchase Type For Sale
Square Footage 2,808 sqft
Price per Sqft $195
Subdivision Giddings Crest Sec C-4
MLS Listing ID S1535291
Sold Date 06/20/24
Style Colonial
Bedrooms 4
Full Baths 2
Half Baths 2
Construction Status Existing
HOA Y/N No
Year Built 1998
Annual Tax Amount $12,067
Lot Size 1.220 Acres
Acres 1.22
Lot Dimensions 134X344
Property Description
Welcome to 136 Coachman's Whip in Baldwinsville, NY! This exquisite property boasts beautiful moldings and hardwood floors throughout, enhancing its classic charm. The main level showcases a formal living room and dining room, complemented by an open eat-in kitchen and a spacious family room featuring a cozy wood-burning fireplace. Work from home in the convenient office space, and enjoy the convenience of a remodeled half bath and laundry room. Step into the three-season porch leading to a deck overlooking the vast, wooded backyard, perfect for outdoor entertaining. Upstairs, discover three bedrooms, a full bath, PLUS a generous owner's suite with a large bathroom and with a walk-in closet for a total of 4 bedrooms. The lower level offers versatility with a finished space including a half bath, playroom, and ample storage. Don't miss the opportunity to make this your dream home!
Location
State NY
County Onondaga
Community Giddings Crest Sec C-4
Area Lysander-313689
Direction From Hencle Blvd, take Oswego Road and take a right onto Coachmans Whip. Home will be on your right.
Rooms
Basement Full, Finished
Interior
Interior Features Separate/Formal Dining Room, Eat-in Kitchen, Separate/Formal Living Room, Kitchen Island, Kitchen/Family Room Combo, Bath in Primary Bedroom
Heating Gas, Forced Air
Cooling Central Air
Flooring Carpet, Hardwood, Tile, Varies
Fireplace No
Appliance Dishwasher, Gas Cooktop, Gas Oven, Gas Range, Gas Water Heater, Microwave, Refrigerator
Laundry Main Level
Exterior
Exterior Feature Blacktop Driveway, Deck
Garage Spaces 3.0
Utilities Available Sewer Connected, Water Connected
Porch Deck, Enclosed, Porch
Garage Yes
Building
Lot Description Residential Lot
Story 2
Foundation Block
Sewer Connected
Water Connected, Public
Architectural Style Colonial
Level or Stories Two
Structure Type Vinyl Siding
Construction Status Existing
Schools
School District Baldwinsville
Others
Senior Community No
Tax ID 313689-055-001-0005-005-000-0000
Acceptable Financing Cash, Conventional, FHA, VA Loan
Listing Terms Cash, Conventional, FHA, VA Loan
Financing Cash
Special Listing Condition Standard
Read Less Info
Want to know what your home might be worth? Contact us for a FREE valuation!

Our team is ready to help you sell your home for the highest possible price ASAP
Bought with Howard Hanna Real Estate
GET MORE INFORMATION

Licensed Associate Real Estate Broker | License ID: 10301221928






