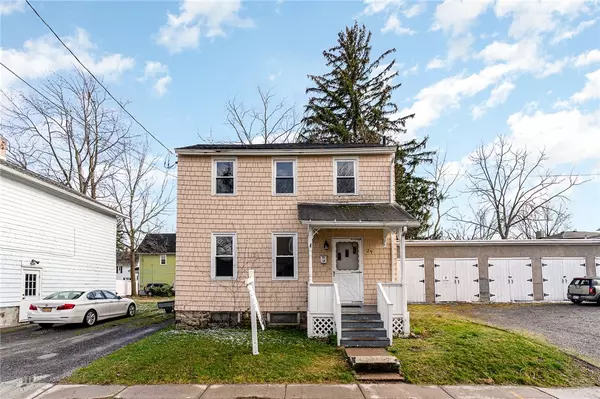$107,500
$114,900
6.4%For more information regarding the value of a property, please contact us for a free consultation.
2 Beds
1 Bath
1,144 SqFt
SOLD DATE : 06/06/2024
Key Details
Sold Price $107,500
Property Type Single Family Home
Sub Type Single Family Residence
Listing Status Sold
Purchase Type For Sale
Square Footage 1,144 sqft
Price per Sqft $93
MLS Listing ID R1526691
Sold Date 06/06/24
Style Historic/Antique,Two Story
Bedrooms 2
Full Baths 1
Construction Status Existing
HOA Y/N No
Year Built 1860
Annual Tax Amount $2,861
Lot Size 3,201 Sqft
Acres 0.0735
Lot Dimensions 32X100
Property Description
Tired of competing? Welcome to this charming home located in the heart of the city of Geneva, offering a blend of comfort, convenience, and style. This delightful property features 2 beds with possibility of an 3rd and 1 bath, a formal living room and dining room, and an inviting eat-in kitchen, perfect for cozy gatherings and everyday living. Step inside to discover a tastefully updated interior with vinyl and hardwood floors, fresh paint throughout, and a warm ambiance that welcomes you home. The fully fenced yard does need some TLC, but large backyard for the city. It provides an outdoor oasis, ideal for relaxation and entertaining. Located close to downtown Geneva, Pulteney Park, and 5&20, enjoy easy access to shopping, dining, parks, and more. Don't miss the opportunity to make this lovely home yours and experience the best of city living.
Location
State NY
County Ontario
Area Geneva-City-320500
Direction Heading South on Main St from Seneca St, take a right on Park Place, go past Washington St and you will take a right on Park Ave, house will be down the street to the left.
Rooms
Basement Crawl Space, Partial
Interior
Interior Features Separate/Formal Dining Room, Eat-in Kitchen, Separate/Formal Living Room, Solid Surface Counters
Heating Gas, Forced Air
Flooring Ceramic Tile, Hardwood, Laminate, Varies, Vinyl
Fireplace No
Appliance Electric Cooktop, Electric Oven, Electric Range, Free-Standing Range, Gas Water Heater, Oven, Refrigerator
Laundry Main Level
Exterior
Exterior Feature Fully Fenced, Gravel Driveway
Fence Full
Utilities Available Sewer Connected, Water Connected
Roof Type Asphalt,Shingle
Garage No
Building
Lot Description Residential Lot
Story 2
Foundation Stone
Sewer Connected
Water Connected, Public
Architectural Style Historic/Antique, Two Story
Level or Stories Two
Structure Type Shake Siding,Wood Siding
Construction Status Existing
Schools
School District Geneva
Others
Senior Community No
Tax ID 320500-104-058-0001-058-000-0000
Acceptable Financing Cash, Conventional
Listing Terms Cash, Conventional
Financing Cash
Special Listing Condition Standard
Read Less Info
Want to know what your home might be worth? Contact us for a FREE valuation!

Our team is ready to help you sell your home for the highest possible price ASAP
Bought with Hunt Real Estate ERA/Columbus
GET MORE INFORMATION

Licensed Associate Real Estate Broker | License ID: 10301221928






