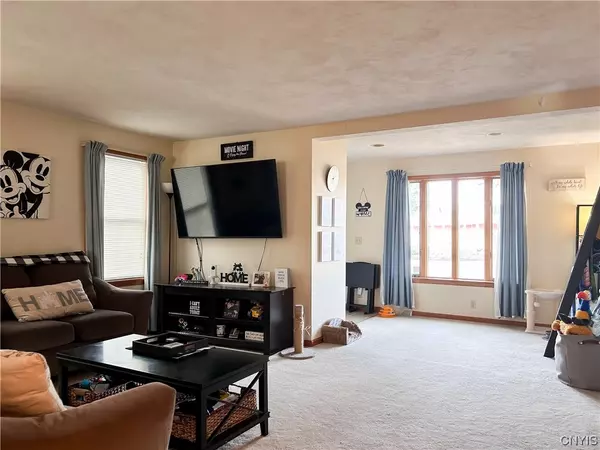$185,000
$189,900
2.6%For more information regarding the value of a property, please contact us for a free consultation.
3 Beds
1 Bath
1,998 SqFt
SOLD DATE : 06/17/2024
Key Details
Sold Price $185,000
Property Type Single Family Home
Sub Type Single Family Residence
Listing Status Sold
Purchase Type For Sale
Square Footage 1,998 sqft
Price per Sqft $92
Subdivision Section 3031
MLS Listing ID S1525394
Sold Date 06/17/24
Style Colonial,Historic/Antique
Bedrooms 3
Full Baths 1
Construction Status Existing
HOA Y/N No
Year Built 1890
Annual Tax Amount $5,088
Lot Size 0.312 Acres
Acres 0.3122
Lot Dimensions 80X170
Property Description
Beautiful home with a lot to offer! Updates include a newer roof, windows, flooring, and more. Step inside and you are greeted by a weather-friendly foyer that opens to a bright and spacious living room. Beyond, you will find the oversized formal dining room, full bathroom with laundry area, and the eat-in kitchen. There is a large first-floor bedroom off the living room, along with 2 nicely sized bedrooms upstairs. Enjoy the open landing at the top of the stairs, ideal for an office, play area, or storage. There are 2 separate attics, one that you can walk into and one with pull-down stairs. In addition to the attics, there are many areas of storage including a 2-car detached garage, as well as a shed in the large backyard. Located on a lovely street, close to schools, shopping and more. Come tour this move-in-ready home today!
Location
State NY
County Oswego
Community Section 3031
Area Phoenix-Village-355401
Direction From Rt 57 & Volney St (Rt 264) Follow Volney St to 70volney which will be on your right a couple houses before the tracks.
Rooms
Basement Partial, Sump Pump
Main Level Bedrooms 1
Interior
Interior Features Ceiling Fan(s), Separate/Formal Dining Room, Eat-in Kitchen, Separate/Formal Living Room, Other, Pantry, Pull Down Attic Stairs, See Remarks, Window Treatments, Main Level Primary, Programmable Thermostat
Heating Gas, Forced Air
Flooring Carpet, Ceramic Tile, Hardwood, Varies
Fireplace No
Window Features Drapes,Thermal Windows
Appliance Dishwasher, Electric Oven, Electric Range, Gas Water Heater, Refrigerator
Laundry Main Level
Exterior
Exterior Feature Blacktop Driveway
Garage Spaces 2.0
Utilities Available Cable Available, High Speed Internet Available, Sewer Connected, Water Connected
Roof Type Composition,Shingle
Garage Yes
Building
Lot Description Other, See Remarks
Story 2
Foundation Block, Stone
Sewer Connected
Water Connected, Public
Architectural Style Colonial, Historic/Antique
Level or Stories Two
Additional Building Shed(s), Storage, Second Garage
Structure Type Vinyl Siding,Copper Plumbing
Construction Status Existing
Schools
Elementary Schools Michael A Maroun Elementary
Middle Schools Emerson J Dillon Middle
High Schools John C Birdlebough High
School District Phoenix
Others
Senior Community No
Tax ID 355401-303-016-0003-018-000-0000
Acceptable Financing Cash, Conventional, FHA, USDA Loan, VA Loan
Listing Terms Cash, Conventional, FHA, USDA Loan, VA Loan
Financing Conventional
Special Listing Condition Standard
Read Less Info
Want to know what your home might be worth? Contact us for a FREE valuation!

Our team is ready to help you sell your home for the highest possible price ASAP
Bought with NextHome CNY Realty
GET MORE INFORMATION
Licensed Associate Real Estate Broker | License ID: 10301221928






