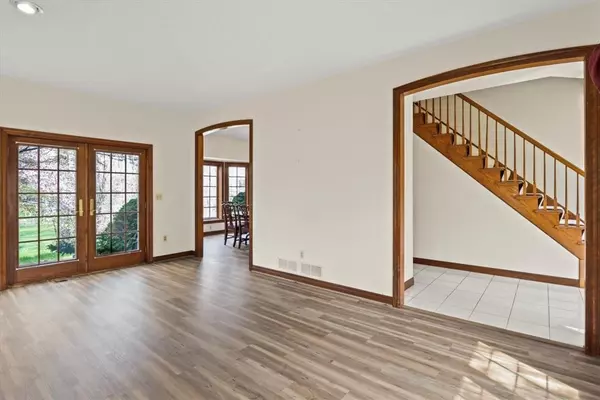$377,024
$274,900
37.1%For more information regarding the value of a property, please contact us for a free consultation.
4 Beds
4 Baths
2,297 SqFt
SOLD DATE : 06/03/2024
Key Details
Sold Price $377,024
Property Type Single Family Home
Sub Type Single Family Residence
Listing Status Sold
Purchase Type For Sale
Square Footage 2,297 sqft
Price per Sqft $164
Subdivision Woods/Vly Park Sec 02
MLS Listing ID R1532646
Sold Date 06/03/24
Style Tudor
Bedrooms 4
Full Baths 2
Half Baths 2
Construction Status Existing
HOA Y/N No
Year Built 1991
Annual Tax Amount $10,898
Lot Size 1.450 Acres
Acres 1.45
Lot Dimensions 87X337
Property Description
Beautiful Tudor on a cul de sac in Spencerport! Spanning almost an acre and a half, this private lot boasts incredible, mature trees & natural beauty. Step inside to discover charming details such as arched doorways, wall moldings & a cozy fireplace. Convenient 1st floor laundry & powder room located right off the eat-in kitchen. Dedicated home office! Upstairs you'll find a spacious primary suite with a sitting area overlooking the yard, large walk-in closet, and en-suite with soaking tub & separate shower. Three additional BR & a full bath complete the 2nd floor. Delayed showings & negotiations on file. Showings will begin Friday 4/26 at 11am. All offers to be reviewed Tuesday 4/30 at 2pm
Location
State NY
County Monroe
Community Woods/Vly Park Sec 02
Area Parma-264089
Direction 490 to Manitou road, Manitou to Ogden Parma Town Line Road, Right onto Webster Rd, Right onto Valley Park Circle
Rooms
Basement Exterior Entry, Full, Walk-Up Access, Sump Pump
Interior
Interior Features Ceiling Fan(s), Separate/Formal Dining Room, Entrance Foyer, Eat-in Kitchen, Separate/Formal Living Room, Home Office, Pantry, Natural Woodwork
Heating Gas, Forced Air
Cooling Central Air
Flooring Carpet, Luxury Vinyl, Tile, Varies, Vinyl
Fireplaces Number 1
Fireplace Yes
Appliance Dryer, Free-Standing Range, Gas Oven, Gas Range, Gas Water Heater, Oven, Refrigerator, Washer
Laundry Main Level
Exterior
Exterior Feature Blacktop Driveway, Patio, Private Yard, See Remarks
Garage Spaces 2.0
Utilities Available Water Connected
Roof Type Asphalt,Shingle
Porch Patio
Garage Yes
Building
Lot Description Cul-De-Sac, Residential Lot
Story 2
Foundation Block
Sewer Septic Tank
Water Connected, Public
Architectural Style Tudor
Level or Stories Two
Structure Type Brick,Cedar,Stucco,Copper Plumbing
Construction Status Existing
Schools
School District Spencerport
Others
Senior Community No
Tax ID 264089-072-020-0003-075-000
Acceptable Financing Cash, Conventional, FHA, VA Loan
Listing Terms Cash, Conventional, FHA, VA Loan
Financing Cash
Special Listing Condition Estate
Read Less Info
Want to know what your home might be worth? Contact us for a FREE valuation!

Our team is ready to help you sell your home for the highest possible price ASAP
Bought with RE/MAX Plus
GET MORE INFORMATION
Licensed Associate Real Estate Broker | License ID: 10301221928






