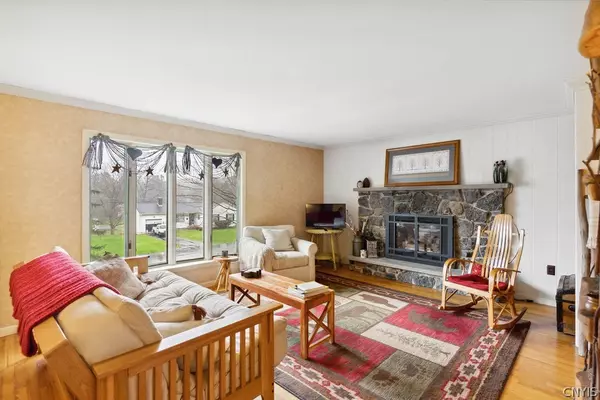$350,000
$279,900
25.0%For more information regarding the value of a property, please contact us for a free consultation.
3 Beds
2 Baths
1,666 SqFt
SOLD DATE : 06/17/2024
Key Details
Sold Price $350,000
Property Type Single Family Home
Sub Type Single Family Residence
Listing Status Sold
Purchase Type For Sale
Square Footage 1,666 sqft
Price per Sqft $210
Subdivision Wilson Park Sec B
MLS Listing ID S1532303
Sold Date 06/17/24
Style Split-Level
Bedrooms 3
Full Baths 1
Half Baths 1
Construction Status Existing
HOA Y/N No
Year Built 1970
Annual Tax Amount $8,350
Lot Size 0.312 Acres
Acres 0.3122
Lot Dimensions 85X160
Property Description
Cozy and updated Village of Marcellus split has plenty of charm. Freshly painted exterior and open porch are a welcome first impression, and lead to well appointed living spaces. Front living room with gas fireplace and bay window. Formal dining room is steps from the updated kitchen with solid-surface counters, shaker cabinets, newer stainless appliances and pantry. Lower family room with slider opening to private patio with hot tub(stays with the home) and new privacy fence. First floor half bathroom and laundry area. Upstairs bedrooms share beautifully renovated full bathroom with double vanity and tile shower surround. Hardwood flooring is found in many of the main living spaces. Unfinished basement is great for storage, and could be easily finished for additional living space if needed. Mechanical improvements to this home include roof and windows, there is also central air conditioning. Showings may begin Friday, April 19th at 1pm.
Location
State NY
County Onondaga
Community Wilson Park Sec B
Area Marcellus-Village-314001
Direction From the village of Marcellus, take South Street to Wilson Drive, turn left onto Dunlap Ave, home is on your right.
Rooms
Basement Partial
Interior
Interior Features Separate/Formal Dining Room, Entrance Foyer, Eat-in Kitchen, Separate/Formal Living Room, Pantry, Sliding Glass Door(s), Solid Surface Counters, Natural Woodwork
Heating Gas, Forced Air
Cooling Central Air
Flooring Carpet, Hardwood, Tile, Varies, Vinyl
Fireplaces Number 1
Fireplace Yes
Appliance Dryer, Dishwasher, Exhaust Fan, Gas Oven, Gas Range, Gas Water Heater, Refrigerator, Range Hood, Washer
Laundry Main Level
Exterior
Exterior Feature Blacktop Driveway, Hot Tub/Spa, Patio
Garage Spaces 2.0
Utilities Available Cable Available, High Speed Internet Available, Sewer Connected, Water Connected
Roof Type Asphalt,Shingle
Porch Open, Patio, Porch
Garage Yes
Building
Lot Description Rectangular, Residential Lot
Story 3
Foundation Block
Sewer Connected
Water Connected, Public
Architectural Style Split-Level
Structure Type Wood Siding,Copper Plumbing
Construction Status Existing
Schools
Elementary Schools K C Heffernan Elementary
Middle Schools C S Driver Middle
High Schools Marcellus High
School District Marcellus
Others
Senior Community No
Tax ID 314001-007-000-0001-003-000-0000
Acceptable Financing Cash, Conventional, FHA
Listing Terms Cash, Conventional, FHA
Financing Conventional
Special Listing Condition Standard
Read Less Info
Want to know what your home might be worth? Contact us for a FREE valuation!

Our team is ready to help you sell your home for the highest possible price ASAP
Bought with MyTown Realty LLC
GET MORE INFORMATION

Licensed Associate Real Estate Broker | License ID: 10301221928






