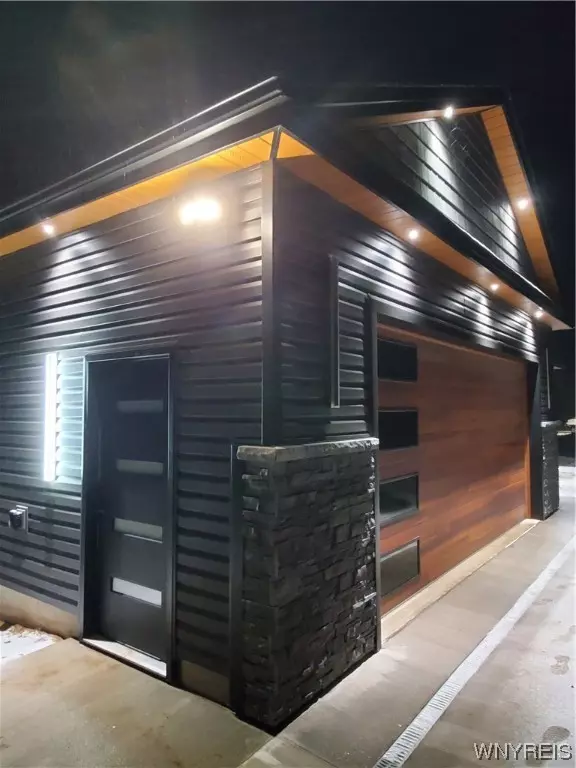$495,000
$499,900
1.0%For more information regarding the value of a property, please contact us for a free consultation.
3 Beds
2 Baths
1,731 SqFt
SOLD DATE : 06/17/2024
Key Details
Sold Price $495,000
Property Type Single Family Home
Sub Type Single Family Residence
Listing Status Sold
Purchase Type For Sale
Square Footage 1,731 sqft
Price per Sqft $285
MLS Listing ID B1516256
Sold Date 06/17/24
Style Ranch
Bedrooms 3
Full Baths 2
Construction Status New Build
HOA Y/N No
Year Built 2023
Lot Size 0.990 Acres
Acres 0.99
Lot Dimensions 202X214
Property Description
This exceptionally designed custom home is as stylish inside, as it is outside. Boasting 17 ft ceilings in the Great Room, an 8 ft Quartz, double waterfall island, and a large kitchen designed for entertaining! Complete with toe-kick, undercabinet, and crown lighting, there are focal points to be seen everywhere. The Master suite features a large, doorless, walk-in shower with a freestanding tub with an unmatched view out of your picture window. Connected to the Master bath is a full laundry room, and an oversized, his and hers walk-in closet, complete with a full body mirror and plenty of lighting options. High Quality Andersen windows all around the house. Coming complete with a Navien, on demand tankless hot water heater, a forced air furnace, as well as a Heat Pump. The HVAC system in this home is one of the most efficient systems on the market. The full basement houses an egress window, allowing for future finishing. This beauty has plenty of exterior lighting options to choose from, and Blink exterior cameras to keep an eye on things. Don't miss out, make this home your own!
Location
State NY
County Niagara
Area Cambria-292000
Direction On Ridge Road (104), in between route 429 and 425 N. It is located across from Faerys Nursery.
Rooms
Basement Egress Windows, Full, Sump Pump
Main Level Bedrooms 3
Interior
Interior Features Ceiling Fan(s), Cathedral Ceiling(s), Dry Bar, Entrance Foyer, Separate/Formal Living Room, Great Room, Kitchen Island, Kitchen/Family Room Combo, Living/Dining Room, Pantry, Pull Down Attic Stairs, Quartz Counters, Sliding Glass Door(s), Skylights, Air Filtration, Bedroom on Main Level, Bath in Primary Bedroom, Main Level Primary, Primary Suite
Heating Electric, Gas, Heat Pump, Zoned, Forced Air, Hot Water
Cooling Heat Pump, Zoned, Central Air
Flooring Carpet, Luxury Vinyl, Tile, Varies
Fireplace No
Window Features Skylight(s)
Appliance Dishwasher, Exhaust Fan, Gas Water Heater, Microwave, Propane Water Heater, Range Hood, See Remarks, Tankless Water Heater, Water Heater
Laundry Main Level
Exterior
Exterior Feature Blacktop Driveway
Garage Spaces 2.0
Utilities Available Water Connected
Roof Type Shingle
Handicap Access No Stairs
Porch Open, Porch
Garage Yes
Building
Lot Description Rectangular
Story 1
Foundation Poured
Sewer Septic Tank
Water Connected, Public
Architectural Style Ranch
Level or Stories One
Structure Type Stone,Vinyl Siding,ICFs (Insulated Concrete Forms)
New Construction true
Construction Status New Build
Schools
School District Wilson
Others
Senior Community No
Tax ID 77.00-1-17.121
Acceptable Financing Cash, Conventional, VA Loan
Listing Terms Cash, Conventional, VA Loan
Financing Cash
Special Listing Condition Standard
Read Less Info
Want to know what your home might be worth? Contact us for a FREE valuation!

Our team is ready to help you sell your home for the highest possible price ASAP
Bought with Keller Williams Realty WNY
GET MORE INFORMATION

Licensed Associate Real Estate Broker | License ID: 10301221928






