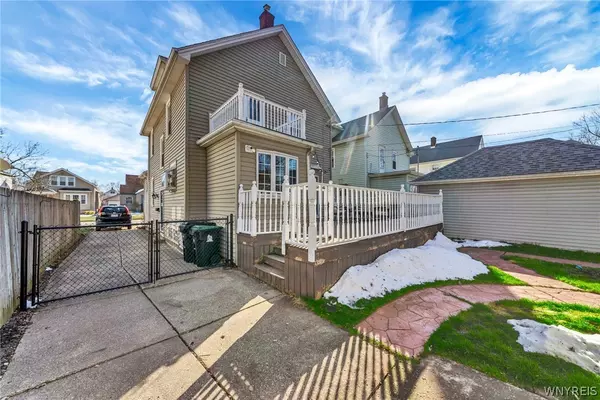$325,000
$299,900
8.4%For more information regarding the value of a property, please contact us for a free consultation.
3 Beds
2 Baths
1,606 SqFt
SOLD DATE : 06/03/2024
Key Details
Sold Price $325,000
Property Type Single Family Home
Sub Type Single Family Residence
Listing Status Sold
Purchase Type For Sale
Square Footage 1,606 sqft
Price per Sqft $202
Subdivision Holland Land Company'S Su
MLS Listing ID B1528245
Sold Date 06/03/24
Style Two Story
Bedrooms 3
Full Baths 1
Half Baths 1
Construction Status Existing
HOA Y/N No
Year Built 1930
Annual Tax Amount $5,421
Lot Size 3,772 Sqft
Acres 0.0866
Lot Dimensions 35X107
Property Description
Welcome home to this absolute beauty in the Heart of Kenmore. Steps away from Mojo Market! Walk through the front door to find the spacious foyer. Continue to the massive living room featuring LVP flooring, gas fireplace, & front bay windows that provide plenty of natural light. Continue to the formal dining room featuring additional shelving & a sliding glass door to huge deck. The kitchen features beautiful cabinetry, quartz countertops, tile backsplash, an eat-in area which could easily be converted to even more cabinet / counter space. Head upstairs to find 3 bdrms and 1 full bath. The primary bdrm is absolutely massive with great closet space. One of the bedrooms features a walk out to a private balcony overlooking the backyard. The full bath features tile floor, updated tub and tile surround. Major bonus room/space in the 3rd FL walk up attic. This area makes for an amazing mancave or at home office, soft carpet, plank ceiling + more! Enjoy summer nights in the fully fenced backyard between the back deck & stone path backyard. Central air, updated windows, vinyl siding, 1.5 car garage,+ so much more! All that is left to do is move in!Offers due by Tuesday, April 2nd at noon.
Location
State NY
County Erie
Community Holland Land Company'S Su
Area Kenmore-Village-146401
Direction gps
Rooms
Basement Full, Sump Pump
Interior
Interior Features Attic, Bathroom Rough-In, Ceiling Fan(s), Den, Separate/Formal Dining Room, Entrance Foyer, Eat-in Kitchen, Separate/Formal Living Room, Pantry, Quartz Counters, Sliding Glass Door(s), Natural Woodwork
Heating Gas, Forced Air
Cooling Central Air
Flooring Carpet, Luxury Vinyl, Tile, Varies
Fireplaces Number 1
Fireplace Yes
Appliance Dishwasher, Gas Oven, Gas Range, Gas Water Heater, Microwave, Refrigerator
Laundry In Basement
Exterior
Exterior Feature Balcony, Concrete Driveway, Deck, Fully Fenced, Patio
Garage Spaces 1.5
Fence Full
Utilities Available Sewer Connected, Water Connected
Roof Type Asphalt,Shingle
Porch Balcony, Deck, Patio
Garage Yes
Building
Lot Description Residential Lot
Story 2
Foundation Block
Sewer Connected
Water Connected, Public
Architectural Style Two Story
Level or Stories Two
Structure Type Vinyl Siding,Copper Plumbing,PEX Plumbing
Construction Status Existing
Schools
School District Kenmore-Tonawanda Union Free District
Others
Senior Community No
Tax ID 146401-066-700-0003-062-000
Acceptable Financing Cash, Conventional, FHA, VA Loan
Listing Terms Cash, Conventional, FHA, VA Loan
Financing Conventional
Special Listing Condition Standard
Read Less Info
Want to know what your home might be worth? Contact us for a FREE valuation!

Our team is ready to help you sell your home for the highest possible price ASAP
Bought with Keller Williams Realty WNY
GET MORE INFORMATION

Licensed Associate Real Estate Broker | License ID: 10301221928






