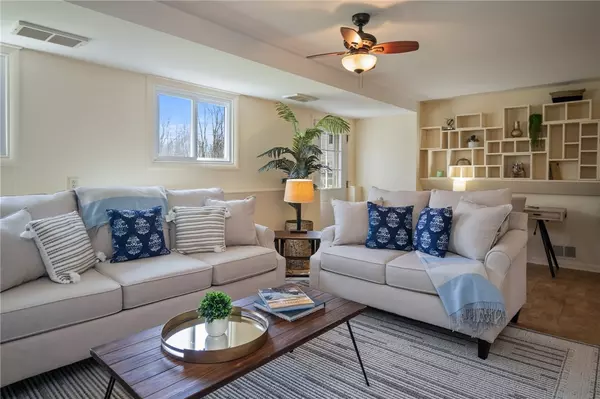$356,000
$249,900
42.5%For more information regarding the value of a property, please contact us for a free consultation.
6 Beds
4 Baths
2,232 SqFt
SOLD DATE : 04/26/2024
Key Details
Sold Price $356,000
Property Type Single Family Home
Sub Type Single Family Residence
Listing Status Sold
Purchase Type For Sale
Square Footage 2,232 sqft
Price per Sqft $159
Subdivision Indian Hills Sec 06
MLS Listing ID R1525805
Sold Date 04/26/24
Style Split-Level
Bedrooms 6
Full Baths 4
Construction Status Existing
HOA Y/N No
Year Built 1966
Annual Tax Amount $6,711
Lot Size 10,402 Sqft
Acres 0.2388
Lot Dimensions 80X130
Property Description
WELCOME TO 168 GATE HOUSE TRAIL!! THIS BEAUTIFUL MOVE IN READY SPLIT LEVEL FEATURES 6 BEDROOMS, 4 FULL BATHS INCLUDING 2 MASTERS, AND A POSSIBLE IN-LAW SUITE!! WALKING IN YOU'LL FEEL RIGHT AT HOME WITH THE OPEN EAT IN KITCHEN, DINING/LIVING AREA AND POSSIBLE IN-LAW!! THE UPPER LEVEL INCLUDES 4 BEDROOMS WITH AMAZING NATURAL LIGHTING AND 2 FULL BATHS!! COMING DOWN TO THE ADORABLE LOWER LEVEL IS A 2ND LIVING AREA WITH EGRESS TO THE LARGE BACKYARD WITH SPRAWLING GREENBELT AND GENERATOR, WOOD BURNING FIREPLACE, HUGE BEDROOM AND ANOTHER FULL BATH!! UPDATES INCLUDE NEW VINYL WINDOWS, REFINISHED HARDWOODS, FRESH NEUTRAL PAINT, 4 ZONE CLIMATE CONTROL, NEWER METAL ROOF AND MUCH MORE!! DON'T WAIT TO SEE THIS HOME, IT TRULY WON'T LAST LONG!! OPEN HOUSE ON SATURDAY AND SUNDAY FROM 11AM TO 1PM! DELAYED SHOWINGS START ON THURSDAY 3/21 AND DELAYED NEGOTIATIONS UNTIL TUESDAY 3/26 AT NOON.
Location
State NY
County Monroe
Community Indian Hills Sec 06
Area Henrietta-263200
Direction Pinnacle Rd to Gate House Trail
Rooms
Basement Partial, Sump Pump
Main Level Bedrooms 1
Interior
Interior Features Ceiling Fan(s), Separate/Formal Dining Room, Eat-in Kitchen, See Remarks, Sliding Glass Door(s), Bedroom on Main Level, In-Law Floorplan
Heating Gas, Zoned
Cooling Zoned
Flooring Hardwood, Laminate, Tile, Varies
Fireplaces Number 1
Equipment Generator
Fireplace Yes
Appliance Dryer, Exhaust Fan, Gas Cooktop, Disposal, Refrigerator, Range Hood, Tankless Water Heater, Washer
Laundry In Basement
Exterior
Exterior Feature Blacktop Driveway
Garage Spaces 1.0
Utilities Available Sewer Connected, Water Connected
Roof Type Metal
Handicap Access Accessible Bedroom, Accessible Approach with Ramp, Accessible Doors, Accessible Entrance
Garage Yes
Building
Story 1
Foundation Block
Sewer Connected
Water Connected, Public
Architectural Style Split-Level
Level or Stories One
Structure Type Vinyl Siding
Construction Status Existing
Schools
School District Rush-Henrietta
Others
Senior Community No
Tax ID 263200-176-200-0001-006-000
Acceptable Financing Cash, Conventional, FHA, USDA Loan, VA Loan
Listing Terms Cash, Conventional, FHA, USDA Loan, VA Loan
Financing Other,See Remarks
Special Listing Condition Standard
Read Less Info
Want to know what your home might be worth? Contact us for a FREE valuation!

Our team is ready to help you sell your home for the highest possible price ASAP
Bought with RE/MAX Realty Group
GET MORE INFORMATION

Licensed Associate Real Estate Broker | License ID: 10301221928






