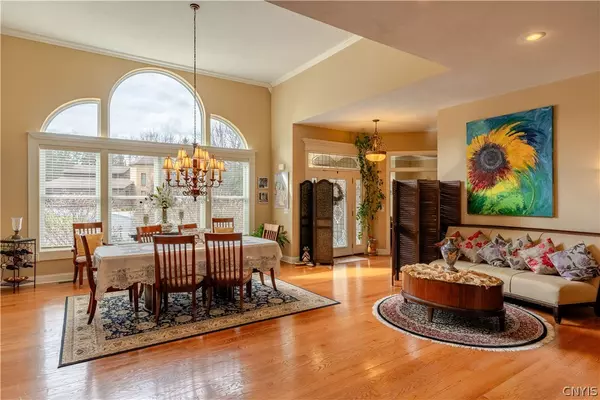$800,000
$775,000
3.2%For more information regarding the value of a property, please contact us for a free consultation.
4 Beds
4 Baths
3,770 SqFt
SOLD DATE : 06/12/2024
Key Details
Sold Price $800,000
Property Type Single Family Home
Sub Type Single Family Residence
Listing Status Sold
Purchase Type For Sale
Square Footage 3,770 sqft
Price per Sqft $212
MLS Listing ID S1529871
Sold Date 06/12/24
Style Ranch
Bedrooms 4
Full Baths 3
Half Baths 1
Construction Status Existing
HOA Y/N No
Year Built 2010
Annual Tax Amount $19,767
Lot Size 0.810 Acres
Acres 0.81
Lot Dimensions 150X250
Property Description
Prepare to be enchanted. This exquisite home has a well-designed floor plan & opulent finishes, a perfect fusion of warmth & elegance. With 3700 sq ft of finished living space & soaring 10-foot ceilings, the home has a sense of grandeur. The kitchen is beautiful & functional, w/ granite counters, warm wood cabinetry, upscale appliances & morning room. The living room boasts an impressive granite-trimmed fireplace flanked by built-in bookcases, while the formal dining room showcases a 16ft recessed ceiling & a floor to ceiling window infusing the space w/ natural light. Adjacent to the great room, is the most amazing year round sunroom leading to the deck overlooking the pool. The gracious primary suite has a spacious bedroom, walk-in closet & a spa-like bath. Additionally, this floor features a study w/ coffered ceilings, along w/ two generous sized bedrooms, full bath, ½ bath & laundry room w/ pantry storage. The lower level hosts a guest suite w/ an oversized bedroom w/ walk-in closet & full bath. The walkout basement w/ 8-foot ceilings & large egress windows has endless potential. Complete w/ a three-car garage & manicured yard w/ a private path leads to Green Lakes State Park.
Location
State NY
County Onondaga
Area Manlius-313889
Direction From Upper Fayetteville Village take Route 5 East to Left on Golden Heights Drive just past Duguid Rd. Home is on the right.
Rooms
Basement Egress Windows, Partially Finished, Walk-Out Access
Main Level Bedrooms 3
Interior
Interior Features Breakfast Area, Den, Separate/Formal Dining Room, Eat-in Kitchen, Granite Counters, Kitchen Island, Bedroom on Main Level, Bath in Primary Bedroom, Main Level Primary
Heating Gas, Forced Air
Cooling Central Air
Flooring Carpet, Hardwood, Tile, Varies
Fireplaces Number 1
Fireplace Yes
Window Features Thermal Windows
Appliance Double Oven, Dryer, Dishwasher, Gas Cooktop, Disposal, Gas Water Heater, Refrigerator, Washer
Laundry Main Level
Exterior
Exterior Feature Blacktop Driveway, Deck, Fence, Pool
Garage Spaces 3.0
Fence Partial
Pool In Ground
Utilities Available Cable Available, Sewer Connected, Water Connected
Roof Type Asphalt,Shingle
Handicap Access Accessible Bedroom, Low Threshold Shower, No Stairs
Porch Deck
Garage Yes
Building
Lot Description Greenbelt, Rectangular, Residential Lot
Story 1
Foundation Poured
Sewer Connected
Water Connected, Public
Architectural Style Ranch
Level or Stories One
Structure Type Composite Siding,Stone
Construction Status Existing
Schools
School District Fayetteville-Manlius
Others
Senior Community No
Tax ID 313889-089-000-0001-019-000-0000
Acceptable Financing Cash, Conventional
Listing Terms Cash, Conventional
Financing Conventional
Special Listing Condition Standard
Read Less Info
Want to know what your home might be worth? Contact us for a FREE valuation!

Our team is ready to help you sell your home for the highest possible price ASAP
Bought with Hunt Real Estate ERA
GET MORE INFORMATION

Licensed Associate Real Estate Broker | License ID: 10301221928






