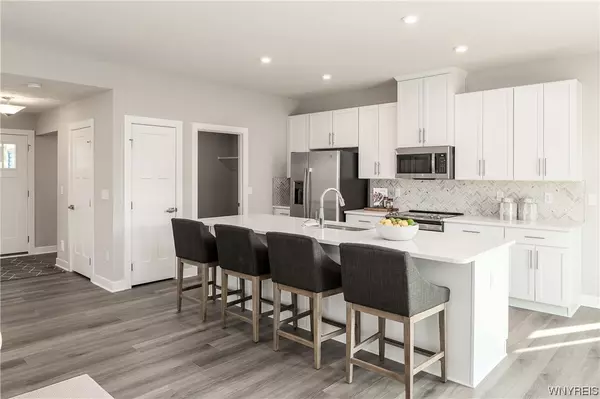$414,185
$414,720
0.1%For more information regarding the value of a property, please contact us for a free consultation.
3 Beds
2 Baths
1,566 SqFt
SOLD DATE : 06/04/2024
Key Details
Sold Price $414,185
Property Type Single Family Home
Sub Type Single Family Residence
Listing Status Sold
Purchase Type For Sale
Square Footage 1,566 sqft
Price per Sqft $264
Subdivision Gun Creek
MLS Listing ID B1524824
Sold Date 06/04/24
Style Ranch
Bedrooms 3
Full Baths 2
Construction Status Under Construction (60-90 Days)
HOA Fees $30/ann
HOA Y/N No
Year Built 2024
Lot Size 9,147 Sqft
Acres 0.21
Lot Dimensions 70X125
Property Description
Ranch Style Home Now Under Construction at Gun Creek!!!! Move in by June!!!The Aviano single-family home is where convenience meets comfort. Enter through the 2-car garage or the foyer to a light-filled room that’s spacious and stylish. Gather round the table in the formal dining room, then relax in the great room by the Fireplace, which opens to the gourmet kitchen with island and leads to sliding glass door to backyard. The luxurious main-level owner’s suite features a walk-in closet, double vanity and linen closet. On the other side of the home are two bedrooms, each with a large closet, and a hall bath.
Photos are for illustrative purposes only and may showcase optional features.
Location
State NY
County Erie
Community Gun Creek
Area Grand Island-144600
Direction GPS Address: 221 Stonebridge Rd, Grand Island NY 14072 From I-190: Take Exit 19/Whitehaven Rd and travel East about 2 miles and Turn Left on Stonebridge Rd. travel 1/2 mile down and the model will be on the Left.
Rooms
Basement Egress Windows, Full, Sump Pump
Main Level Bedrooms 3
Interior
Interior Features Separate/Formal Dining Room, Great Room, Kitchen Island, Kitchen/Family Room Combo, Pantry, Quartz Counters, Sliding Glass Door(s), Bath in Primary Bedroom, Main Level Primary, Primary Suite, Programmable Thermostat
Heating Gas, Forced Air
Cooling Central Air
Flooring Carpet, Ceramic Tile, Luxury Vinyl, Varies
Fireplaces Number 1
Fireplace Yes
Appliance Dishwasher, Exhaust Fan, Disposal, Gas Oven, Gas Range, Gas Water Heater, Microwave, Range Hood, Tankless Water Heater
Laundry Main Level
Exterior
Exterior Feature Blacktop Driveway
Garage Spaces 2.0
Utilities Available Cable Available, Sewer Connected, Water Connected
Waterfront Description Pond
Roof Type Shingle
Handicap Access Accessible Doors
Garage Yes
Building
Lot Description Rectangular, Residential Lot
Story 1
Foundation Poured
Sewer Connected
Water Connected, Public
Architectural Style Ranch
Level or Stories One
Structure Type Vinyl Siding
New Construction true
Construction Status Under Construction (60-90 Days)
Schools
Elementary Schools Huth Road
Middle Schools Veronica E Connor Middle
High Schools Grand Island Senior High
School District Grand Island
Others
Senior Community No
Acceptable Financing Cash, Conventional, FHA, USDA Loan, VA Loan
Listing Terms Cash, Conventional, FHA, USDA Loan, VA Loan
Financing Conventional
Special Listing Condition Standard
Read Less Info
Want to know what your home might be worth? Contact us for a FREE valuation!

Our team is ready to help you sell your home for the highest possible price ASAP
Bought with Boulevard Real Estate WNY
GET MORE INFORMATION

Licensed Associate Real Estate Broker | License ID: 10301221928






