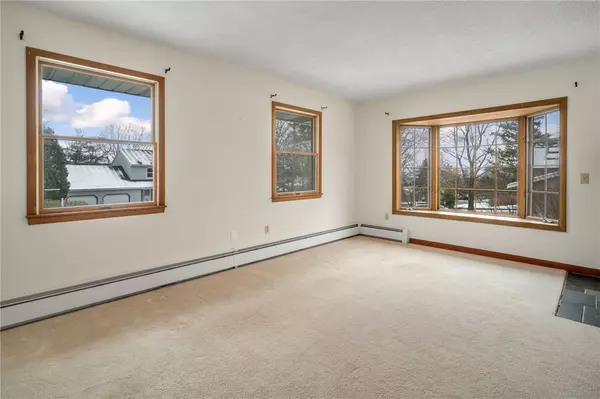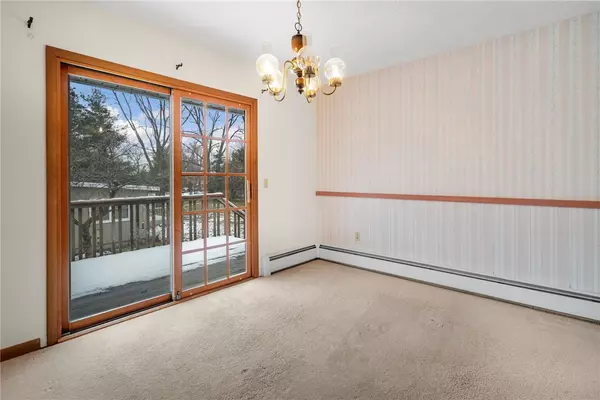$395,000
$395,000
For more information regarding the value of a property, please contact us for a free consultation.
4 Beds
3 Baths
1,956 SqFt
SOLD DATE : 04/12/2024
Key Details
Sold Price $395,000
Property Type Single Family Home
Sub Type Single Family Residence
Listing Status Sold
Purchase Type For Sale
Square Footage 1,956 sqft
Price per Sqft $201
MLS Listing ID R1516550
Sold Date 04/12/24
Style Raised Ranch
Bedrooms 4
Full Baths 1
Half Baths 2
Construction Status Existing
HOA Y/N No
Year Built 1973
Annual Tax Amount $6,820
Lot Size 0.344 Acres
Acres 0.3444
Lot Dimensions 100X150
Property Description
This split-level home invites your personal touch for a custom living experience. The main level features
3 bedrooms and 1 full and 2 half baths, highlighted by a spacious living room with a bay window and a seamlessly connected dining room with a sliding door to a deck – perfect for indoor-outdoor living. The lower level
has a generous family room with a wood-burning stove, along with an adaptable office or 4th bedroom,
a convenient half bath, and a dedicated laundry area. The two-car garage, complete with additional
storage space, adds practicality to the property. Situated in a prime location near Judd Falls Plaza,
Cornell, Tompkins Regional Airport, and within walking distance to Eastern Heights Park, this home
offers both convenience and charm. The TCAT bus line in close proximity enhances accessibility to
various destinations.
Location
State NY
County Tompkins
Area Ithaca-Town-503089
Direction Snyder Hill Road, Right on Sharlene, left on Eastern Hill Road.
Rooms
Basement Full, Finished, Walk-Out Access
Main Level Bedrooms 3
Interior
Interior Features Den, Eat-in Kitchen, Separate/Formal Living Room, Sliding Glass Door(s), Window Treatments, Main Level Primary
Heating Gas, Baseboard, Hot Water
Cooling Window Unit(s)
Flooring Carpet, Laminate, Varies
Fireplaces Number 2
Fireplace Yes
Window Features Drapes
Appliance Dryer, Dishwasher, Electric Oven, Electric Range, Disposal, Gas Water Heater, Refrigerator, Washer
Laundry In Basement
Exterior
Exterior Feature Blacktop Driveway, Deck
Garage Spaces 2.0
Utilities Available Cable Available, High Speed Internet Available, Sewer Connected, Water Connected
Roof Type Asphalt
Porch Deck
Garage Yes
Building
Lot Description Near Public Transit, Residential Lot
Story 1
Foundation Poured
Sewer Connected
Water Connected, Public
Architectural Style Raised Ranch
Level or Stories One
Additional Building Second Garage
Structure Type Aluminum Siding,Steel Siding,Shake Siding,Copper Plumbing
Construction Status Existing
Schools
Elementary Schools Caroline Elementary
School District Ithaca
Others
Tax ID 503089-057-000-0001-008-101-0000
Acceptable Financing Cash, Conventional
Listing Terms Cash, Conventional
Financing Conventional
Special Listing Condition Estate
Read Less Info
Want to know what your home might be worth? Contact us for a FREE valuation!

Our team is ready to help you sell your home for the highest possible price ASAP
Bought with Warren Real Estate of Ithaca Inc. (Downtown)
GET MORE INFORMATION

Licensed Associate Real Estate Broker | License ID: 10301221928






